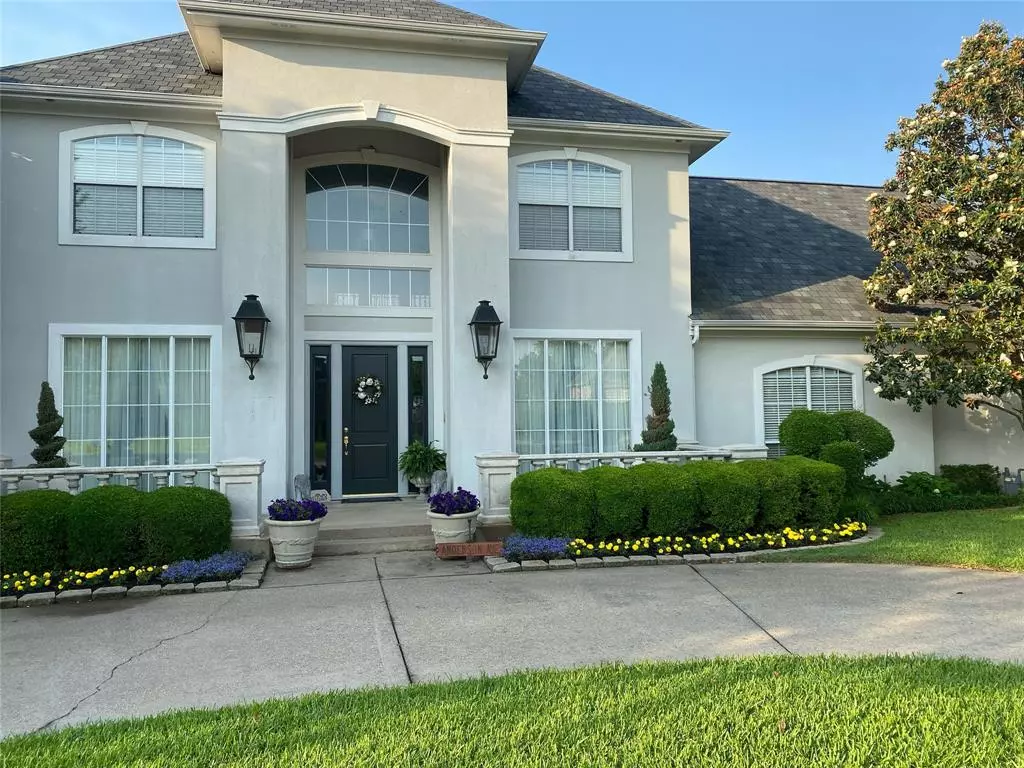912 Ironwood Drive Desoto, TX 75115
4 Beds
4 Baths
3,430 SqFt
UPDATED:
06/01/2024 05:44 PM
Key Details
Property Type Single Family Home
Sub Type Single Family Residence
Listing Status Active
Purchase Type For Sale
Square Footage 3,430 sqft
Price per Sqft $202
Subdivision Thorntree Phase 3
MLS Listing ID 20594614
Style Traditional
Bedrooms 4
Full Baths 3
Half Baths 1
HOA Fees $800/ann
HOA Y/N Mandatory
Year Built 1997
Lot Size 0.285 Acres
Acres 0.2854
Lot Dimensions 125x100
Property Description
Location
State TX
County Dallas
Direction Property located within Thorntree Country Club, must enter through main entrance of Country club and follow road until you get to the Thorntree Estates community gate. Once inside gate take first street to the left (Ironwood) property will be 4th house on the left.
Rooms
Dining Room 2
Interior
Interior Features Built-in Features, Central Vacuum, Decorative Lighting, Double Vanity, Eat-in Kitchen, Kitchen Island, Pantry
Heating Central, Natural Gas
Cooling Central Air, Electric
Flooring Carpet, Ceramic Tile
Fireplaces Number 1
Fireplaces Type Gas Logs, Gas Starter, Glass Doors, Kitchen, Living Room, See Through Fireplace, Wood Burning
Equipment Intercom
Appliance Dishwasher, Disposal, Electric Cooktop, Electric Oven, Gas Water Heater, Indoor Grill
Heat Source Central, Natural Gas
Exterior
Garage Spaces 3.0
Fence Back Yard, Wrought Iron
Pool Gunite, Heated, In Ground, Pool Sweep, Pool/Spa Combo, Pump, Water Feature, Waterfall
Utilities Available City Sewer, City Water, Electricity Connected, Individual Gas Meter, Individual Water Meter
Roof Type Composition,Shingle
Garage Yes
Private Pool 1
Building
Lot Description Interior Lot, On Golf Course, Sprinkler System
Story Two
Foundation Slab
Level or Stories Two
Structure Type Stucco
Schools
Elementary Schools Weiss
High Schools Carter
School District Dallas Isd
Others
Restrictions Deed
Ownership Rosa Anderson
Acceptable Financing Cash, Conventional, FHA
Listing Terms Cash, Conventional, FHA






