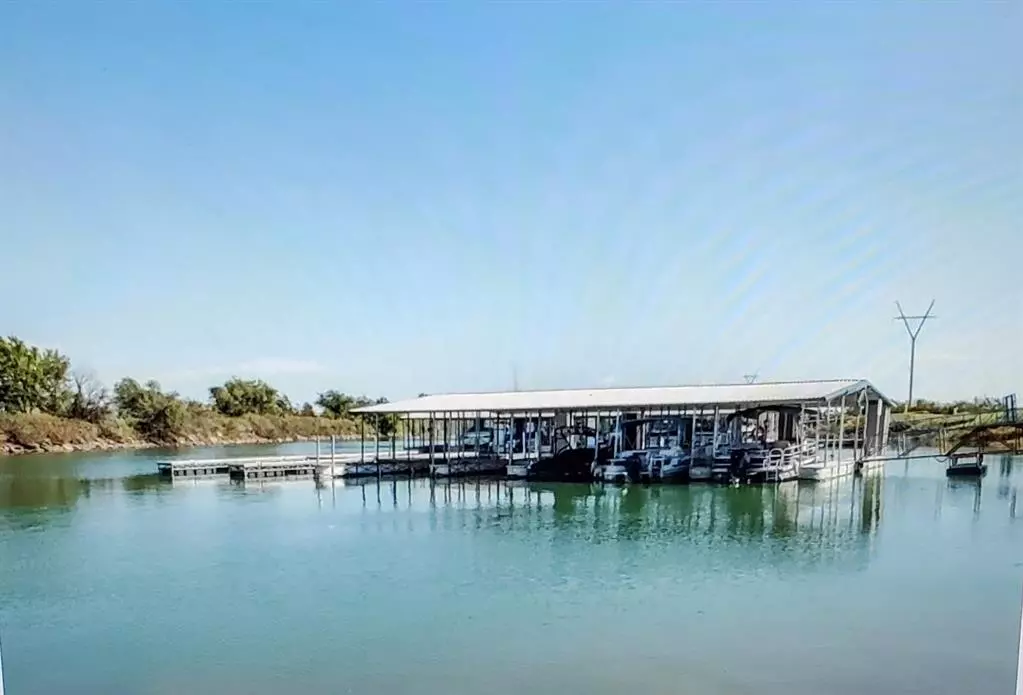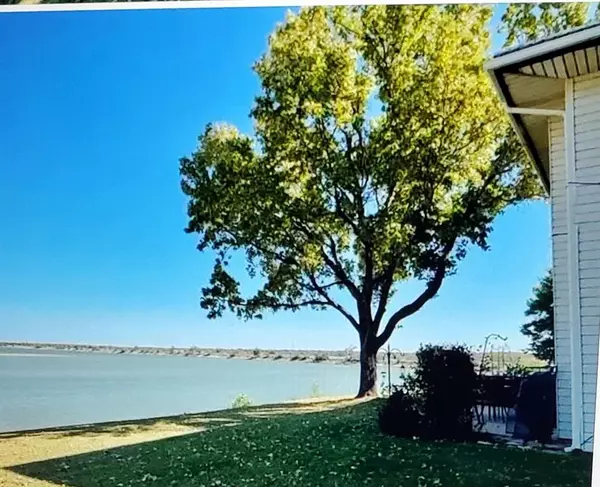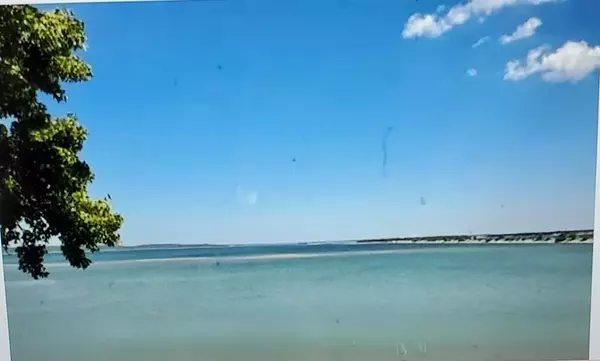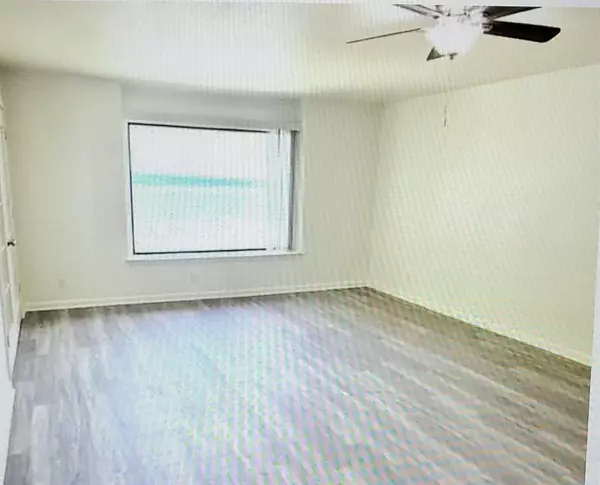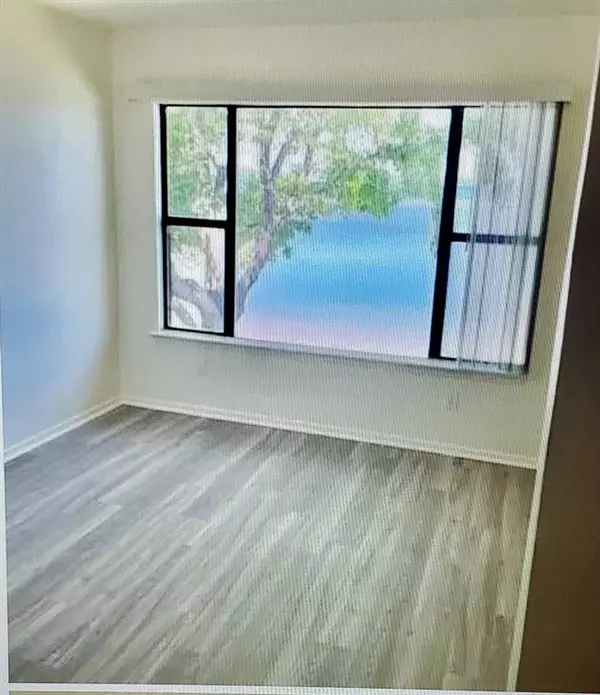112 Harbor Drive #214 Runaway Bay, TX 76426
2 Beds
2 Baths
1,106 SqFt
UPDATED:
11/26/2024 03:09 PM
Key Details
Property Type Condo
Sub Type Condominium
Listing Status Active
Purchase Type For Sale
Square Footage 1,106 sqft
Price per Sqft $140
Subdivision Glen Cove Of Harbor Shore
MLS Listing ID 20676492
Style Traditional
Bedrooms 2
Full Baths 2
HOA Fees $264/mo
HOA Y/N Mandatory
Year Built 1983
Annual Tax Amount $2,897
Lot Size 5,227 Sqft
Acres 0.12
Property Description
Location
State TX
County Wise
Community Boat Ramp, Club House, Community Pool, Fishing, Fitness Center, Golf, Jogging Path/Bike Path, Lake, Marina, Park, Playground, Restaurant
Direction From the main entrance to Runaway Bay follow Runaway Bay Drive to Harbor Drive turn R. This unit is upstairs.
Rooms
Dining Room 1
Interior
Interior Features Eat-in Kitchen
Heating Central, Electric
Cooling Ceiling Fan(s), Central Air, Electric
Flooring Laminate
Appliance Dishwasher, Electric Cooktop, Electric Oven
Heat Source Central, Electric
Laundry In Kitchen, Stacked W/D Area
Exterior
Community Features Boat Ramp, Club House, Community Pool, Fishing, Fitness Center, Golf, Jogging Path/Bike Path, Lake, Marina, Park, Playground, Restaurant
Utilities Available City Sewer, City Water, Community Mailbox, Electricity Connected
Waterfront Description Lake Front
Roof Type Composition
Garage No
Building
Lot Description Water/Lake View, Waterfront
Story One
Level or Stories One
Structure Type Siding
Schools
Elementary Schools Bridgeport
Middle Schools Bridgeport
High Schools Bridgeport
School District Bridgeport Isd
Others
Restrictions Building,Deed
Ownership Maria Hamrick
Acceptable Financing Cash, Contract, Conventional, Owner Will Carry, Private Financing Available, Special Funding
Listing Terms Cash, Contract, Conventional, Owner Will Carry, Private Financing Available, Special Funding


