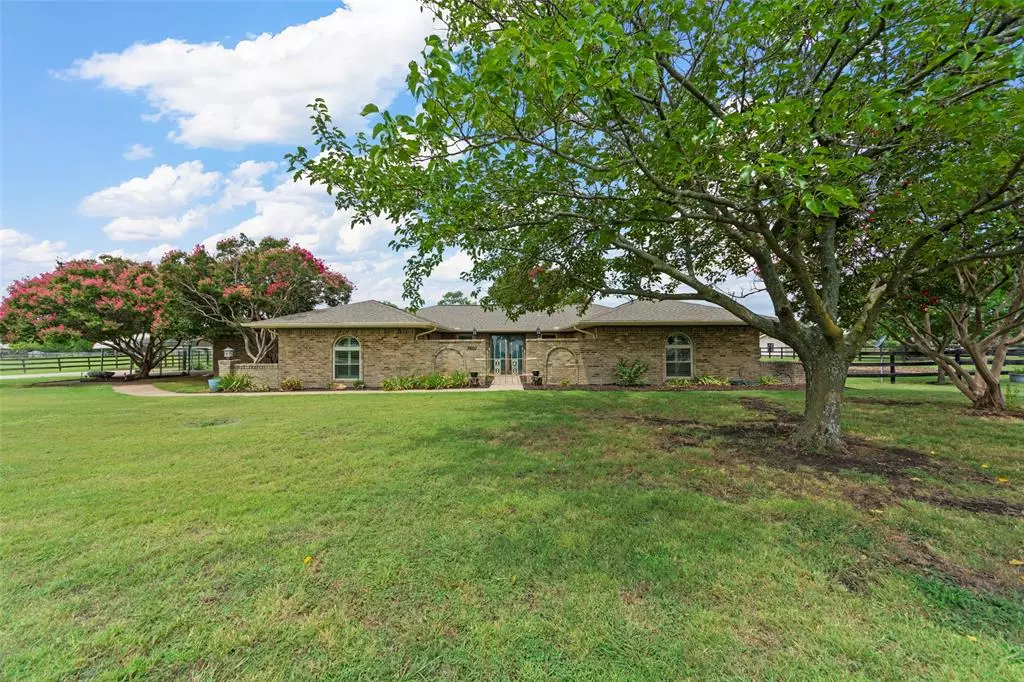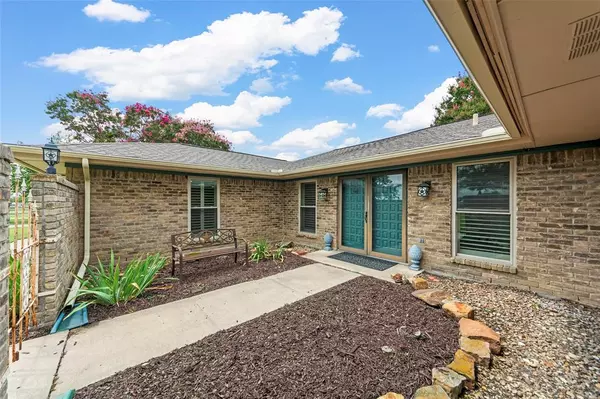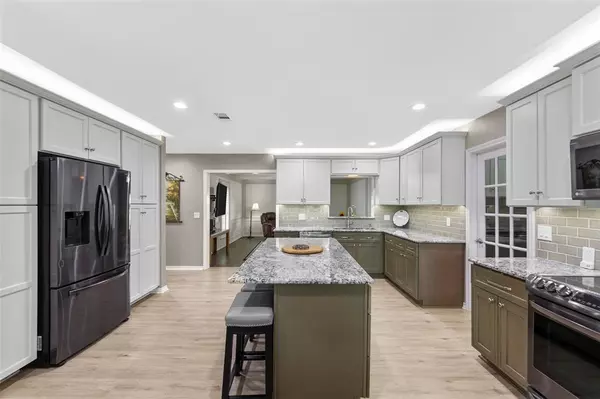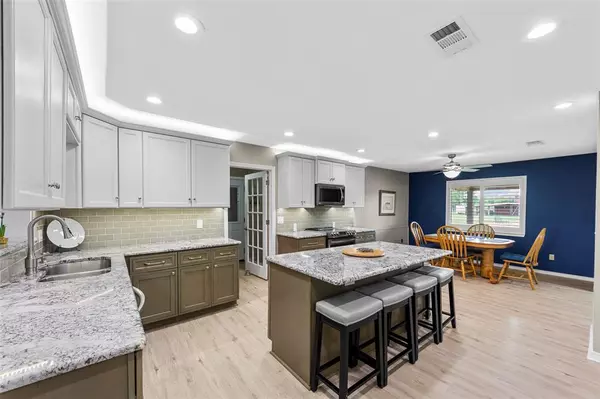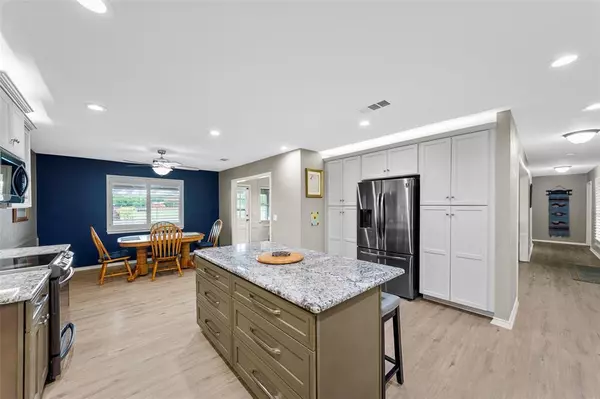3607 Hogge Drive Parker, TX 75002
4 Beds
3 Baths
2,382 SqFt
UPDATED:
12/22/2024 09:04 PM
Key Details
Property Type Single Family Home
Sub Type Single Family Residence
Listing Status Active
Purchase Type For Sale
Square Footage 2,382 sqft
Price per Sqft $321
Subdivision Ranchview Estates Add
MLS Listing ID 20646576
Style Ranch
Bedrooms 4
Full Baths 2
Half Baths 1
HOA Y/N None
Year Built 1973
Annual Tax Amount $6,810
Lot Size 1.825 Acres
Acres 1.825
Property Description
Location
State TX
County Collin
Direction From E FM544 go north on Murphey Rd. House will be on the left across from Southfork Ranch before you get to Parker Rd.
Rooms
Dining Room 1
Interior
Interior Features Built-in Features, Cable TV Available, Decorative Lighting, Double Vanity, Granite Counters, High Speed Internet Available, Kitchen Island, Open Floorplan, Wainscoting, Walk-In Closet(s), Wet Bar
Heating Central, Electric, Fireplace(s)
Cooling Ceiling Fan(s), Central Air, Electric
Flooring Luxury Vinyl Plank
Fireplaces Number 1
Fireplaces Type Brick, Family Room, Masonry, Raised Hearth, Wood Burning
Equipment Satellite Dish
Appliance Dishwasher, Disposal, Electric Cooktop, Electric Oven, Electric Range, Electric Water Heater, Microwave
Heat Source Central, Electric, Fireplace(s)
Laundry Electric Dryer Hookup, Utility Room, Full Size W/D Area, Washer Hookup
Exterior
Exterior Feature Courtyard, Covered Patio/Porch, Garden(s), Rain Gutters, Lighting, Rain Barrel/Cistern(s), Stable/Barn
Garage Spaces 2.0
Carport Spaces 2
Fence Back Yard, Cross Fenced, Gate, Metal, Wood, Wrought Iron
Pool Diving Board, Fenced, Gunite, In Ground, Outdoor Pool, Pool Sweep, Private, Pump, Salt Water
Utilities Available All Weather Road, Cable Available, City Water, Concrete, Curbs, Individual Water Meter, Overhead Utilities, Phone Available, Septic, Sidewalk
Roof Type Composition,Shingle
Street Surface Concrete
Total Parking Spaces 4
Garage Yes
Private Pool 1
Building
Lot Description Acreage, Agricultural, Cleared, Landscaped, Level, Lrg. Backyard Grass, Many Trees, Oak, Pasture
Story One
Foundation Slab
Level or Stories One
Structure Type Brick
Schools
Elementary Schools Hunt
Middle Schools Murphy
High Schools Mcmillen
School District Plano Isd
Others
Ownership Of Record
Acceptable Financing Cash, Conventional, FHA, VA Loan
Listing Terms Cash, Conventional, FHA, VA Loan
Special Listing Condition Survey Available


