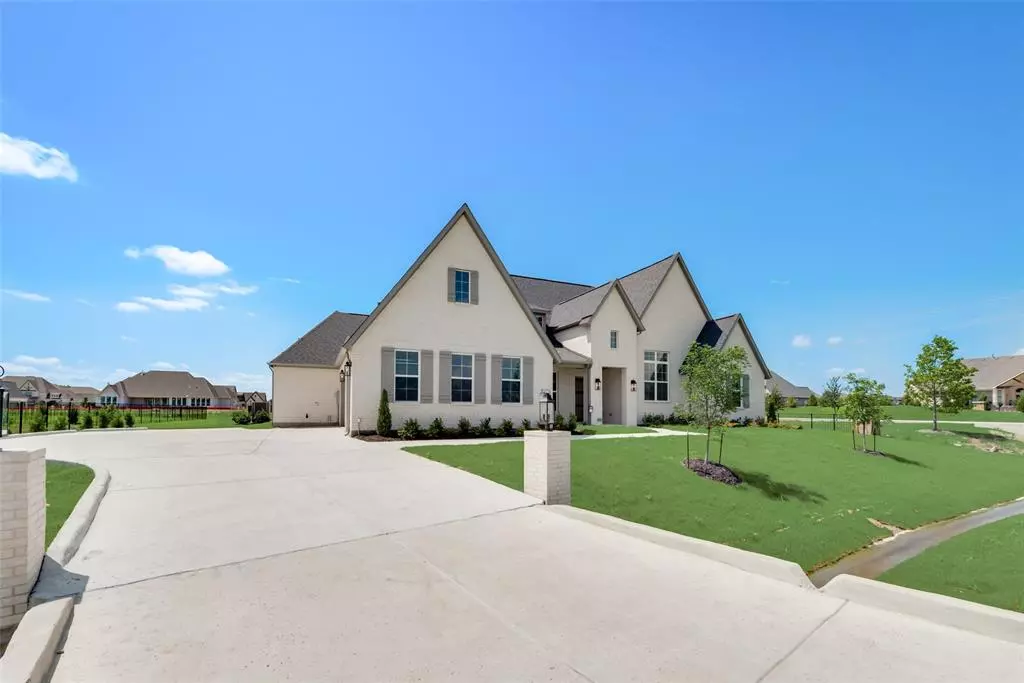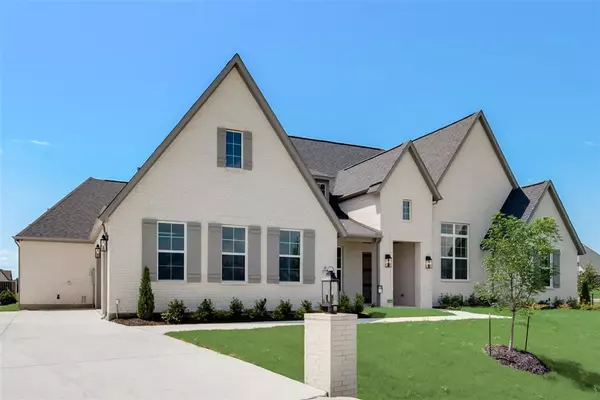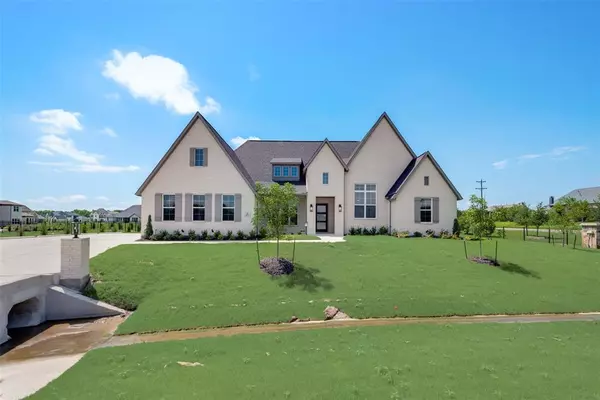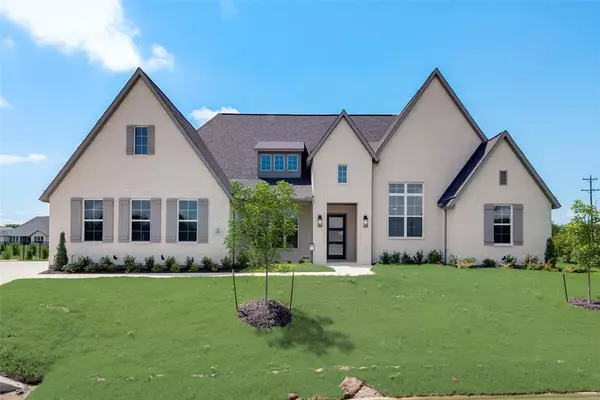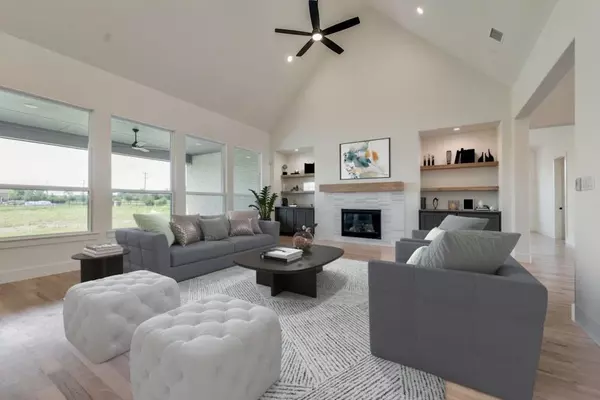4909 Middleton Drive Parker, TX 75002
4 Beds
5 Baths
3,781 SqFt
UPDATED:
11/21/2024 02:40 PM
Key Details
Property Type Single Family Home
Sub Type Single Family Residence
Listing Status Active
Purchase Type For Sale
Square Footage 3,781 sqft
Price per Sqft $370
Subdivision King'S Crossing
MLS Listing ID 20721495
Style Traditional
Bedrooms 4
Full Baths 4
Half Baths 1
HOA Fees $1,350/ann
HOA Y/N Mandatory
Year Built 2023
Lot Size 1.070 Acres
Acres 1.07
Lot Dimensions 180x260
Property Description
Location
State TX
County Collin
Direction Google Maps
Rooms
Dining Room 1
Interior
Interior Features Cable TV Available, Decorative Lighting, Flat Screen Wiring, High Speed Internet Available, Kitchen Island, Sound System Wiring, Vaulted Ceiling(s)
Heating Central, Natural Gas
Cooling Ceiling Fan(s), Central Air, Electric
Flooring Carpet, Other, Wood
Fireplaces Number 1
Fireplaces Type Brick, Decorative, Electric, Gas Logs, Gas Starter, Heatilator
Appliance Built-in Gas Range, Dishwasher, Disposal, Electric Oven, Gas Cooktop, Microwave, Double Oven, Tankless Water Heater
Heat Source Central, Natural Gas
Exterior
Exterior Feature Covered Patio/Porch, Fire Pit, Rain Gutters
Garage Spaces 3.0
Fence Wrought Iron
Utilities Available City Sewer, City Water
Roof Type Composition
Total Parking Spaces 3
Garage Yes
Building
Lot Description Acreage, Corner Lot, Landscaped, Sprinkler System, Subdivision
Story One
Foundation Pillar/Post/Pier
Level or Stories One
Structure Type Brick
Schools
Elementary Schools Hunt
Middle Schools Murphy
High Schools Mcmillen
School District Plano Isd
Others
Restrictions Building,Deed,Development,Easement(s)
Ownership Shaddock Homes
Acceptable Financing Cash, Conventional
Listing Terms Cash, Conventional


