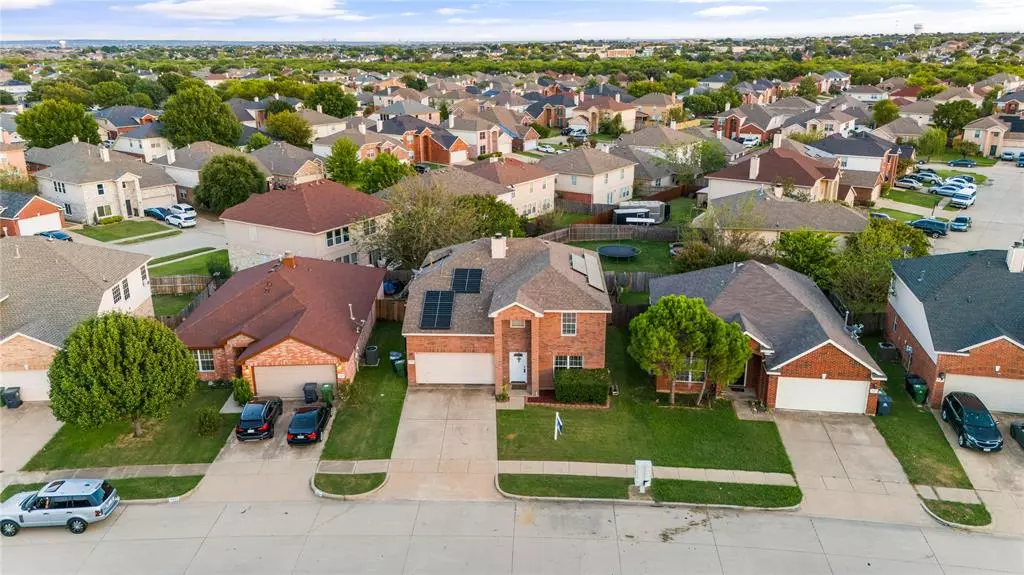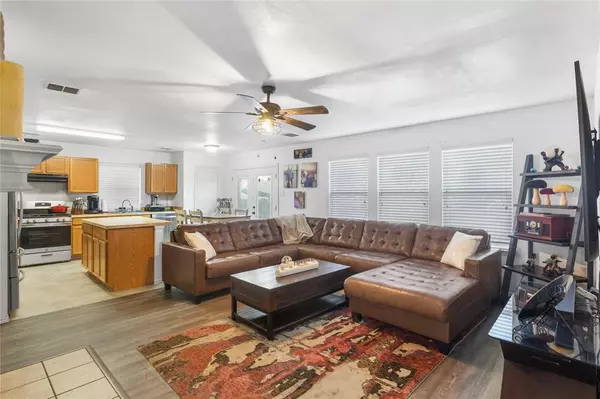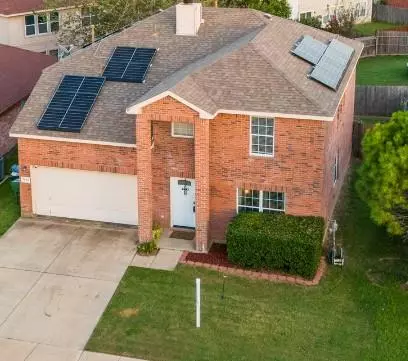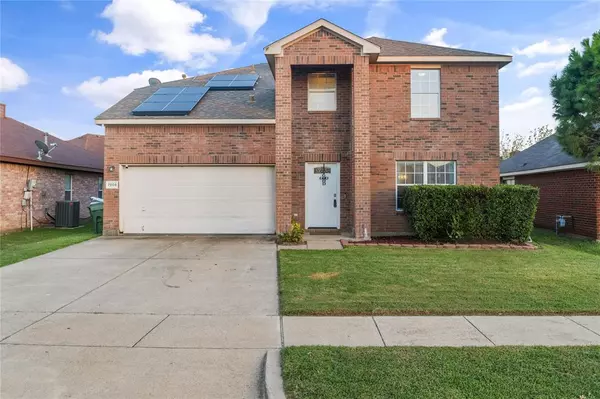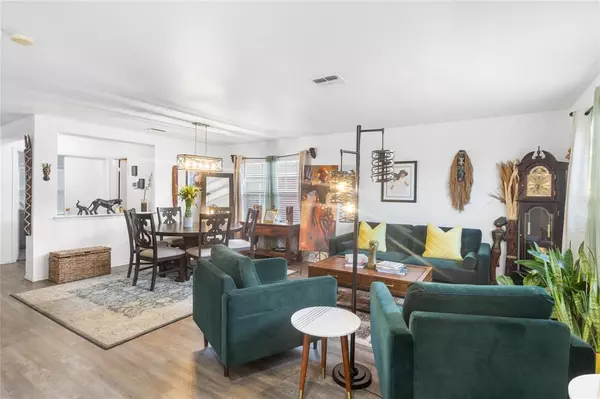7505 Tin Cup Drive Arlington, TX 76001
4 Beds
3 Baths
2,545 SqFt
UPDATED:
01/14/2025 06:28 PM
Key Details
Property Type Single Family Home
Sub Type Single Family Residence
Listing Status Active
Purchase Type For Sale
Square Footage 2,545 sqft
Price per Sqft $146
Subdivision South Ridge Hills Add
MLS Listing ID 20728870
Bedrooms 4
Full Baths 2
Half Baths 1
HOA Y/N None
Year Built 2003
Annual Tax Amount $6,875
Lot Size 5,227 Sqft
Acres 0.12
Property Description
Location
State TX
County Tarrant
Direction See GPS for further details Exit 20 West then Left on Matlock, Right on Harris Left on Tin Cup Dr.
Rooms
Dining Room 2
Interior
Interior Features Cable TV Available, Chandelier, Decorative Lighting, Double Vanity, Eat-in Kitchen, Granite Counters, Kitchen Island, Open Floorplan, Pantry, Walk-In Closet(s)
Heating Electric, ENERGY STAR Qualified Equipment, Solar
Cooling Ceiling Fan(s), Central Air, Electric, ENERGY STAR Qualified Equipment
Flooring Carpet, Combination, Laminate, Marble
Fireplaces Number 1
Fireplaces Type Family Room, Wood Burning
Equipment Generator, Other
Appliance Dishwasher, Disposal, Electric Cooktop, Electric Oven, Electric Water Heater, Microwave, Refrigerator
Heat Source Electric, ENERGY STAR Qualified Equipment, Solar
Laundry Electric Dryer Hookup, Utility Room, Full Size W/D Area
Exterior
Garage Spaces 2.0
Fence Back Yard, Wood
Utilities Available Cable Available, City Sewer, City Water
Roof Type Asphalt
Total Parking Spaces 2
Garage Yes
Building
Story Two
Level or Stories Two
Structure Type Brick
Schools
Elementary Schools Morris
Middle Schools Charlene Mckinzey
High Schools Summit
School District Mansfield Isd
Others
Ownership Carl and Orgie Sharee McGee
Acceptable Financing Cash, Conventional, FHA, VA Loan
Listing Terms Cash, Conventional, FHA, VA Loan


