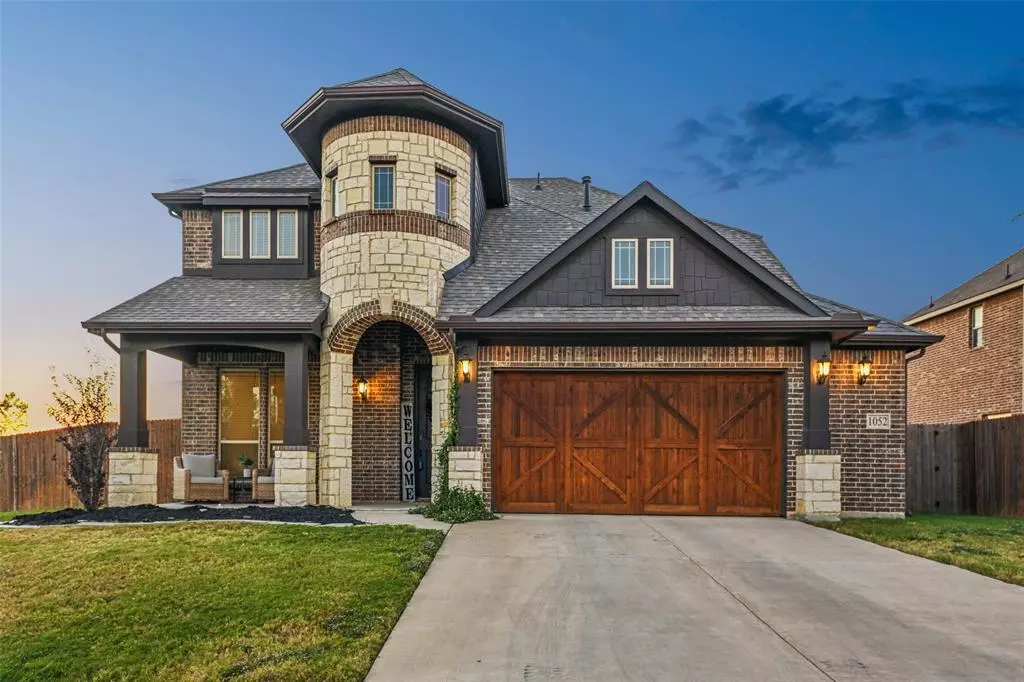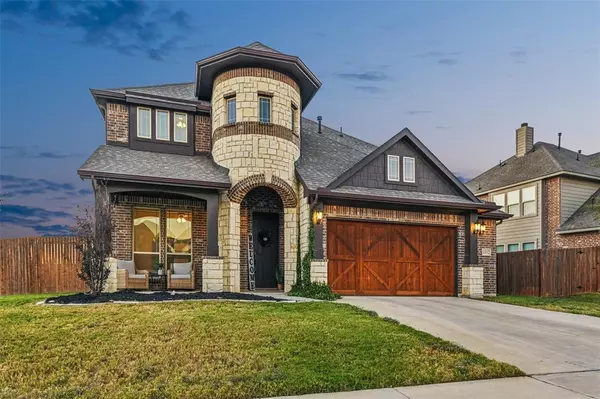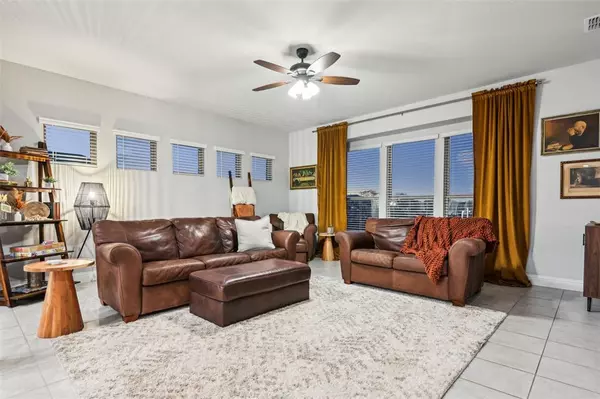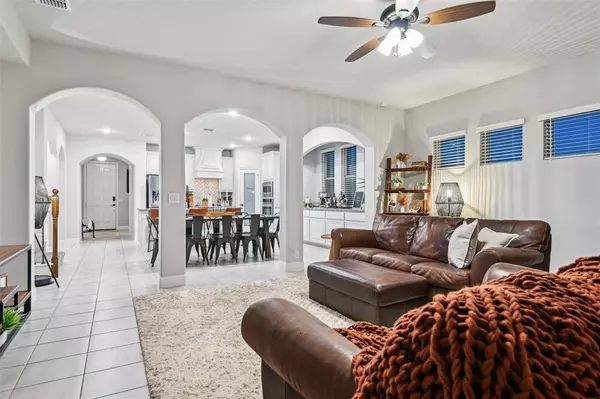1052 Stockton Drive Godley, TX 76044
4 Beds
4 Baths
3,251 SqFt
UPDATED:
10/25/2024 09:10 PM
Key Details
Property Type Single Family Home
Sub Type Single Family Residence
Listing Status Active
Purchase Type For Sale
Square Footage 3,251 sqft
Price per Sqft $136
Subdivision Star Ranch Ph 1
MLS Listing ID 20752837
Style Craftsman
Bedrooms 4
Full Baths 3
Half Baths 1
HOA Fees $395/ann
HOA Y/N Mandatory
Year Built 2021
Annual Tax Amount $8,367
Lot Size 10,149 Sqft
Acres 0.233
Property Description
Location
State TX
County Johnson
Community Playground
Direction Head southeast on State Hwy 171 S toward County Rd 1000 Turn left onto S Pearson St Turn left onto Penbrook Dr Turn left onto Stockton Dr Turn right onto Brenham Dr Turn left onto Stockton Dr
Rooms
Dining Room 1
Interior
Interior Features Eat-in Kitchen, High Speed Internet Available, Loft, Open Floorplan
Heating Central, Natural Gas
Cooling Central Air
Flooring Carpet, Tile
Appliance Built-in Gas Range, Dishwasher, Disposal, Electric Oven, Microwave, Vented Exhaust Fan
Heat Source Central, Natural Gas
Laundry Electric Dryer Hookup, Utility Room, Washer Hookup
Exterior
Exterior Feature Covered Patio/Porch
Garage Spaces 2.0
Fence Back Yard, Wood
Community Features Playground
Utilities Available City Sewer, City Water, Co-op Electric
Roof Type Composition
Total Parking Spaces 2
Garage Yes
Building
Lot Description Corner Lot, Landscaped, Lrg. Backyard Grass
Story Two
Foundation Slab
Level or Stories Two
Structure Type Brick
Schools
Elementary Schools Godley
Middle Schools Godley
High Schools Godley
School District Godley Isd
Others
Ownership On File
Acceptable Financing Cash, Conventional, FHA, VA Loan
Listing Terms Cash, Conventional, FHA, VA Loan






