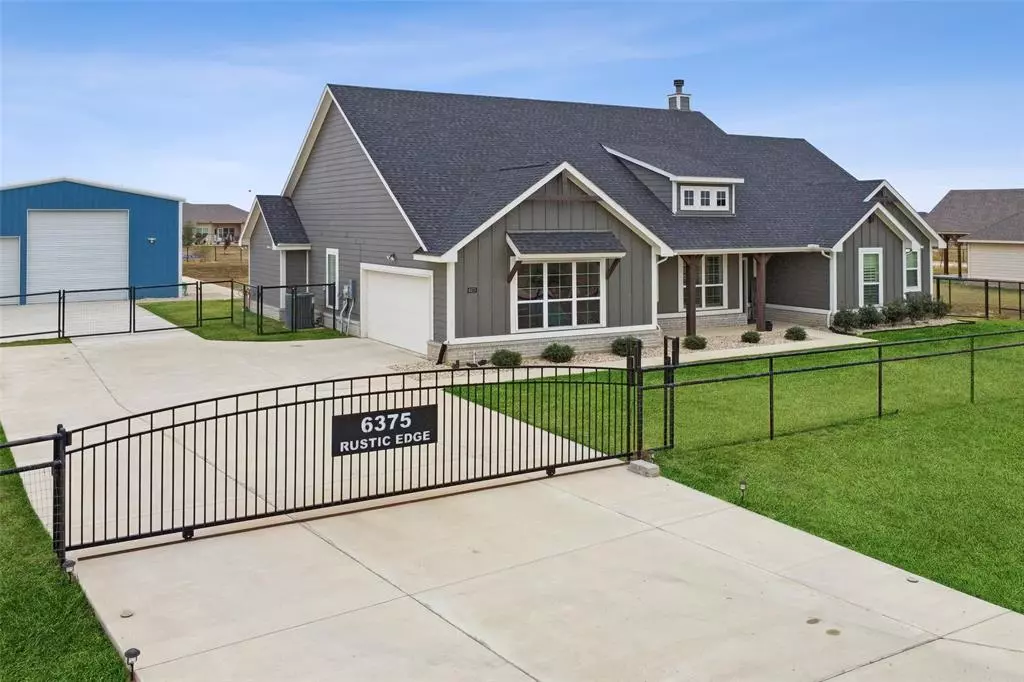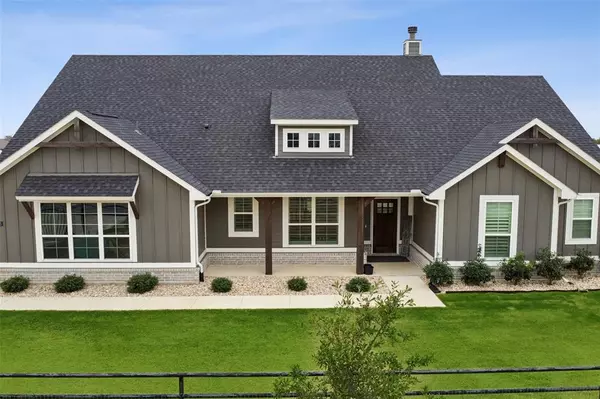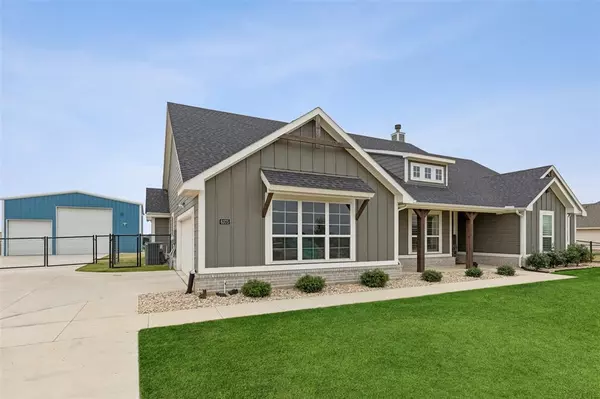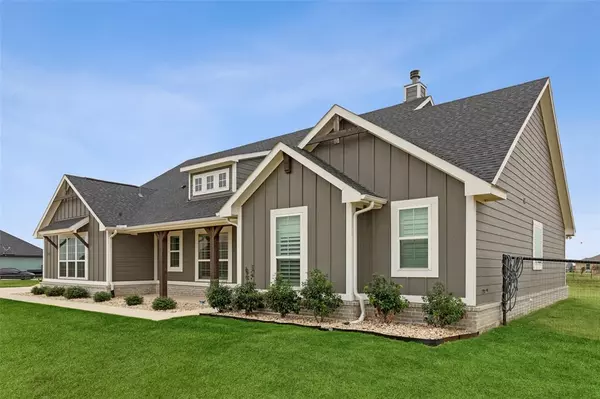6375 Rustic Edge Street Godley, TX 76044
4 Beds
3 Baths
2,472 SqFt
UPDATED:
11/21/2024 06:13 PM
Key Details
Property Type Single Family Home
Sub Type Single Family Residence
Listing Status Active
Purchase Type For Sale
Square Footage 2,472 sqft
Price per Sqft $237
Subdivision Rustic Mdws Ph 3
MLS Listing ID 20766556
Style Craftsman
Bedrooms 4
Full Baths 3
HOA Y/N None
Year Built 2021
Annual Tax Amount $7,780
Lot Size 1.000 Acres
Acres 1.0
Property Description
Location
State TX
County Johnson
Direction From 2331, Head east on County Rd 913 toward Scarlett Wy Turn right to stay on County Rd 913 Turn left on Rustic Edge St The destination will be on the Right.
Rooms
Dining Room 2
Interior
Interior Features Chandelier, Eat-in Kitchen, Flat Screen Wiring, Granite Counters, High Speed Internet Available, Kitchen Island, Open Floorplan, Pantry
Heating Central, Electric, ENERGY STAR Qualified Equipment, Fireplace(s), Heat Pump
Cooling Ceiling Fan(s), Central Air, Electric, ENERGY STAR Qualified Equipment
Flooring Ceramic Tile, Tile, Wood
Fireplaces Number 1
Fireplaces Type Family Room, Living Room, Wood Burning
Appliance Dishwasher, Disposal, Electric Cooktop, Electric Oven, Electric Water Heater, Microwave, Vented Exhaust Fan
Heat Source Central, Electric, ENERGY STAR Qualified Equipment, Fireplace(s), Heat Pump
Laundry Electric Dryer Hookup, Utility Room, Full Size W/D Area, Washer Hookup
Exterior
Exterior Feature Covered Patio/Porch, Rain Gutters, RV Hookup, RV/Boat Parking
Garage Spaces 2.0
Fence Back Yard, Fenced, Front Yard, Full, Gate, Pipe, Split Rail
Utilities Available Aerobic Septic, Co-op Electric, Co-op Water, Electricity Available, Electricity Connected, Outside City Limits, Underground Utilities
Roof Type Composition,Shingle
Total Parking Spaces 2
Garage Yes
Building
Lot Description Acreage, Landscaped, Level, Lrg. Backyard Grass, Other
Story One
Foundation Slab
Level or Stories One
Structure Type Brick,Frame,Siding
Schools
Elementary Schools Staples
Middle Schools Loflin
High Schools Joshua
School District Joshua Isd
Others
Restrictions Deed
Ownership On File
Acceptable Financing Cash, Conventional, FHA, VA Loan
Listing Terms Cash, Conventional, FHA, VA Loan






