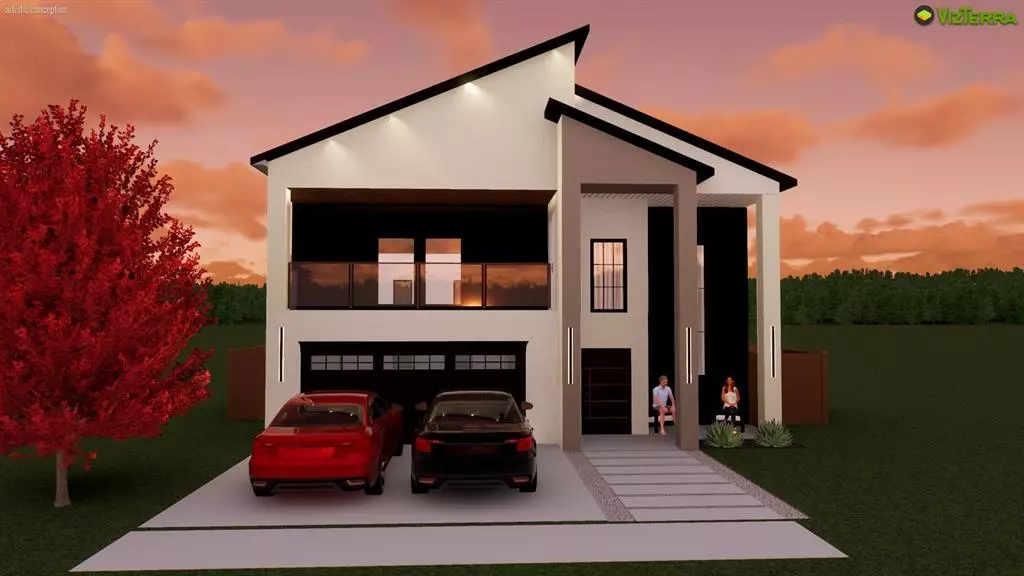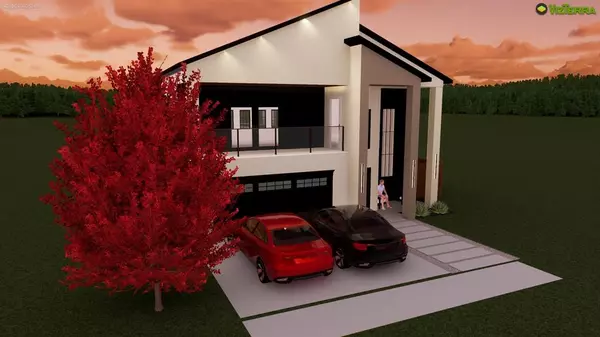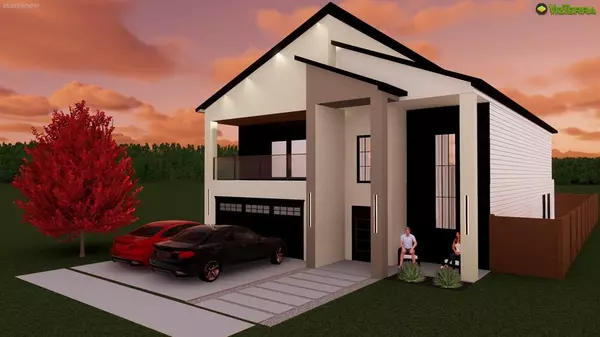1954 Toronto Street Dallas, TX 75212
5 Beds
5 Baths
3,374 SqFt
UPDATED:
12/28/2024 03:10 AM
Key Details
Property Type Single Family Home
Sub Type Single Family Residence
Listing Status Active
Purchase Type For Sale
Square Footage 3,374 sqft
Price per Sqft $251
Subdivision Victory Gardens 04
MLS Listing ID 20792674
Style Contemporary/Modern
Bedrooms 5
Full Baths 3
Half Baths 2
HOA Y/N None
Annual Tax Amount $2,767
Lot Size 5,445 Sqft
Acres 0.125
Property Description
Location
State TX
County Dallas
Direction See GPS
Rooms
Dining Room 2
Interior
Interior Features Built-in Features, Kitchen Island
Heating Natural Gas
Cooling Gas
Flooring Carpet, Hardwood, Tile
Fireplaces Number 1
Fireplaces Type Electric, Living Room
Appliance Dishwasher, Disposal, Microwave
Heat Source Natural Gas
Laundry Utility Room
Exterior
Garage Spaces 2.0
Utilities Available City Sewer, City Water
Roof Type Composition
Total Parking Spaces 2
Garage Yes
Building
Story Two
Foundation Slab
Level or Stories Two
Structure Type Stucco
Schools
Elementary Schools Lanier
High Schools Pinkston
School District Dallas Isd
Others
Ownership See Tax
Acceptable Financing Cash, Conventional, VA Loan
Listing Terms Cash, Conventional, VA Loan




