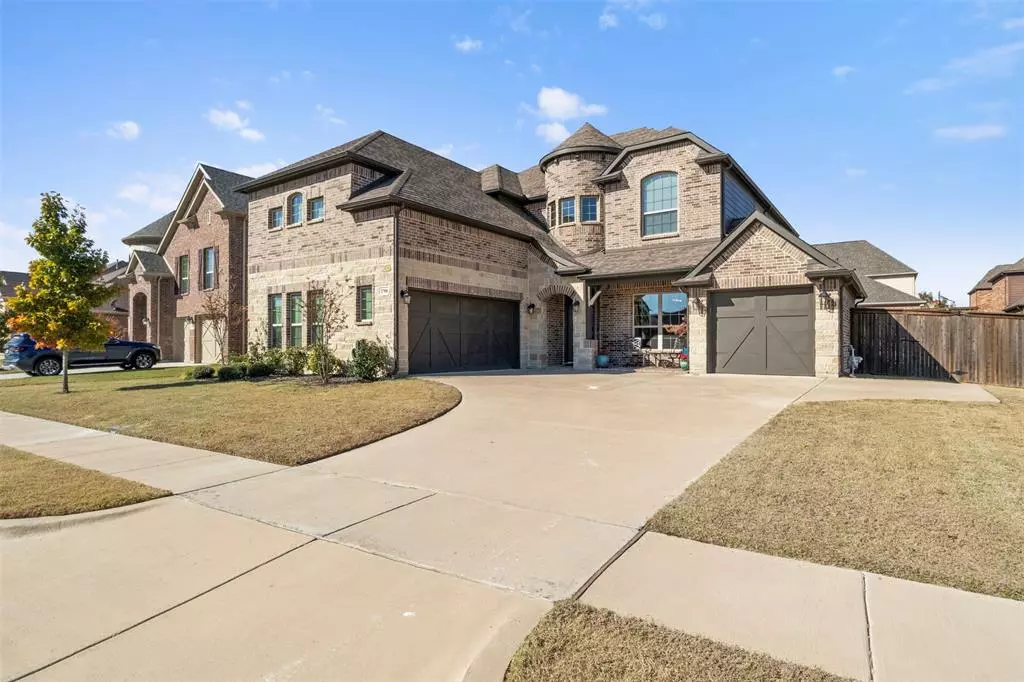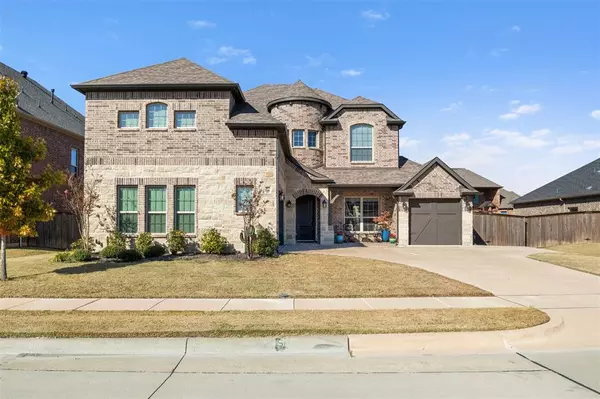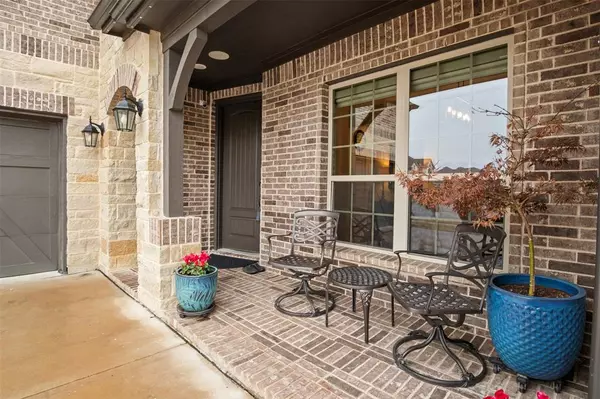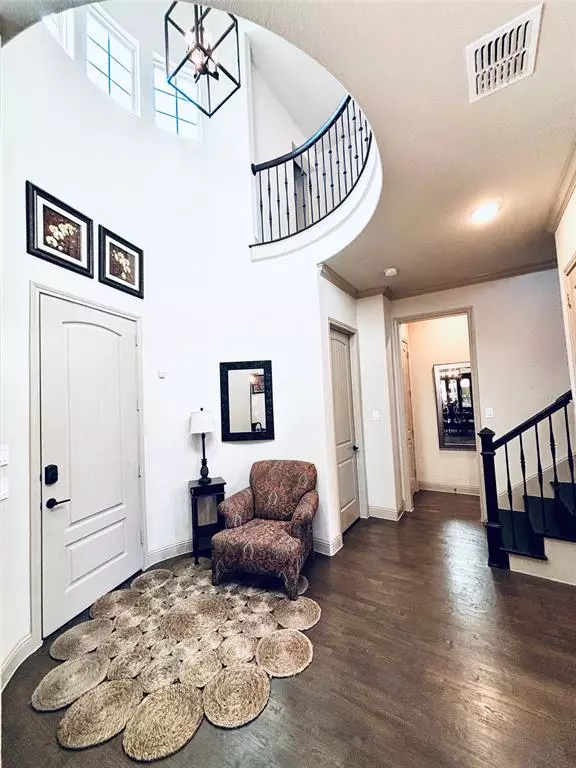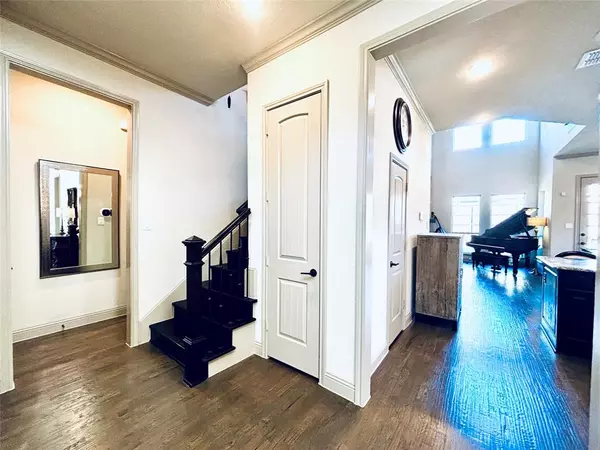2708 Eiffel Drive Grand Prairie, TX 75054
4 Beds
4 Baths
3,211 SqFt
UPDATED:
12/28/2024 09:04 PM
Key Details
Property Type Single Family Home
Sub Type Single Family Residence
Listing Status Active
Purchase Type For Sale
Square Footage 3,211 sqft
Price per Sqft $191
Subdivision Versailles Estates
MLS Listing ID 20787716
Bedrooms 4
Full Baths 3
Half Baths 1
HOA Y/N None
Year Built 2020
Annual Tax Amount $14,152
Lot Size 9,583 Sqft
Acres 0.22
Property Description
YOUR FOREVER HOME AWAITS in the prestigious neighborhood of Versailles Estates. An elegant, exceptionally-kept two story home featuring 4 bedrooms 3.5 bathrooms, great room, formal dining ,eat-in kitchen nook, game room and theater room to entertain guests or enjoy a cozy movie night in. You'll fall in love with the open floor plan, rotunda in entry-way, high ceilings, floor to ceiling stone fireplace, look-over stairwell, and a plethora of windows offering tons of natural light and a welcoming environment. The gourmet kitchen is a chef's dream with double ovens, gas stove with pot filler, custom cabinetry and an expansive island. UPGRADES GALORE...covered front & back patio, UPSTAIRS PATIO off game room, BUILT-IN JELLYFISH HOLIDAY LIGHTS (so you're ready for any holiday season), freeze proof Aquor House Hydrant faucets, central vacuum cleaner system, HAND-SCRAPED wood flooring, sink in laundry room, multiple plugs in garage for electric car charger and a THIRD CAR garage and three attics for additional storage...this home exudes class and convenience.
Location
State TX
County Tarrant
Direction US-287 S to US- 287 Frontage Rd Mansfield. Exit Broad St from US-287 S & follow Broad St & turn right on England Pkwy & right on Eiffel Drive (home is on the right) I-35E, US-67 S and I-20 W to I-20 Frontage Rd Grand Prairie. Take exit 455B from I-20 W take Lake Ridge Pkwy to Eiffel Drive
Rooms
Dining Room 2
Interior
Interior Features Built-in Features, Central Vacuum, Chandelier, Decorative Lighting, Double Vanity, Eat-in Kitchen, Granite Counters, High Speed Internet Available, Kitchen Island, Open Floorplan, Other, Pantry, Smart Home System, Sound System Wiring, Vaulted Ceiling(s), Walk-In Closet(s)
Heating Central, Fireplace(s)
Cooling Central Air
Flooring Carpet, Ceramic Tile, Hardwood
Fireplaces Number 1
Fireplaces Type Electric, Stone
Equipment Home Theater
Appliance Built-in Gas Range, Dishwasher, Disposal, Electric Oven, Gas Cooktop, Microwave, Double Oven, Tankless Water Heater
Heat Source Central, Fireplace(s)
Laundry Electric Dryer Hookup, Utility Room, Full Size W/D Area, Washer Hookup
Exterior
Exterior Feature Balcony, Covered Patio/Porch
Garage Spaces 3.0
Utilities Available City Sewer, City Water, Concrete
Roof Type Composition
Total Parking Spaces 3
Garage Yes
Building
Story Two
Foundation Slab
Level or Stories Two
Structure Type Brick,Rock/Stone
Schools
Elementary Schools Cora Spencer
Middle Schools Jones
High Schools Mansfield Lake Ridge
School District Mansfield Isd
Others
Ownership See Tax Records
Special Listing Condition Aerial Photo


