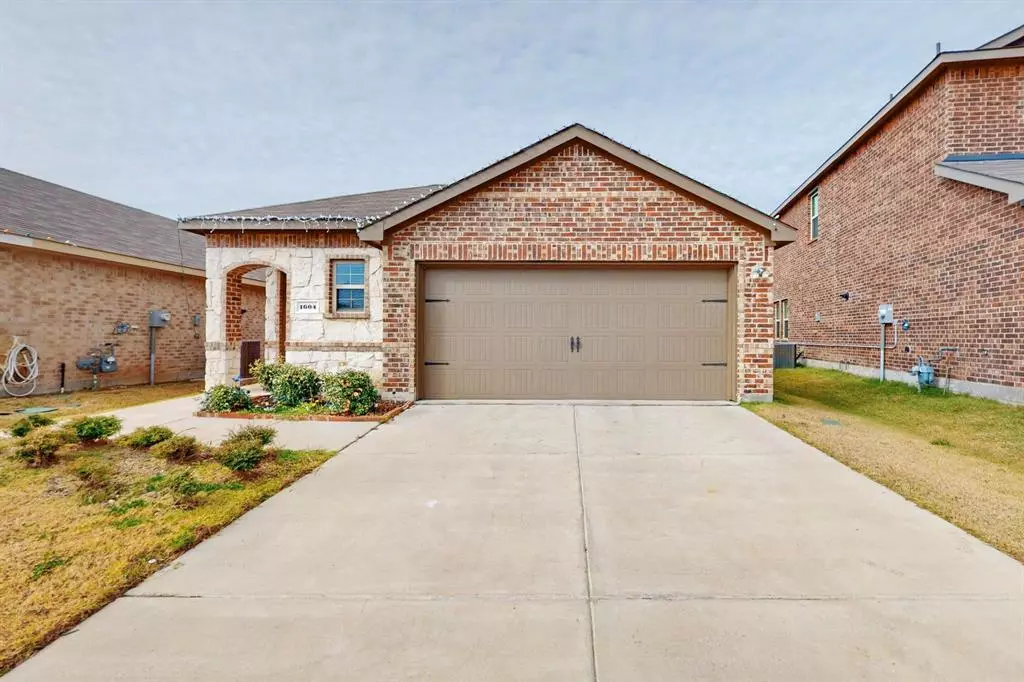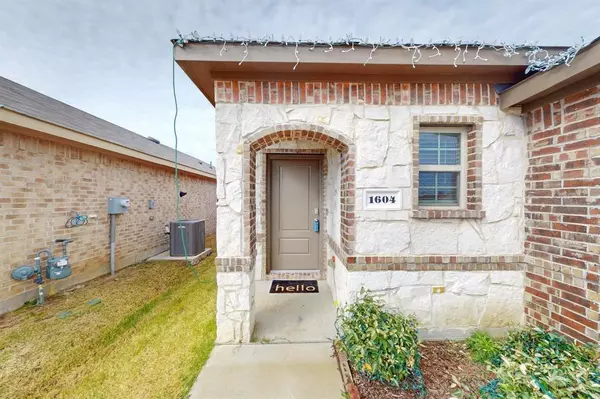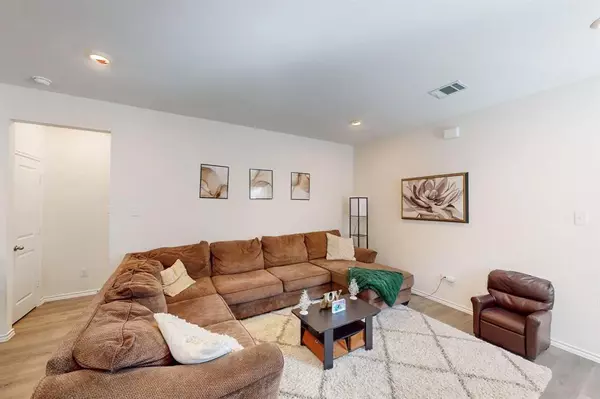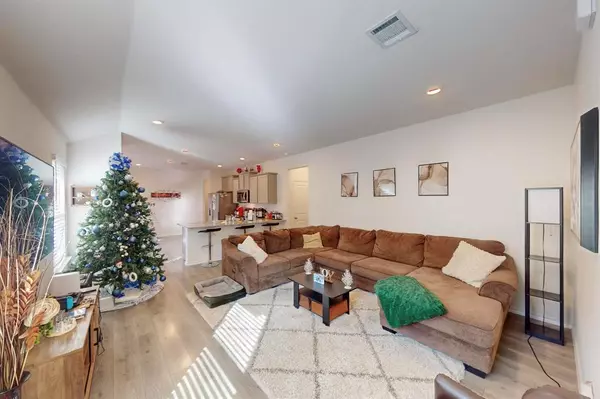1604 Ackerly Drive Forney, TX 75126
3 Beds
2 Baths
1,490 SqFt
UPDATED:
12/21/2024 02:13 PM
Key Details
Property Type Single Family Home
Sub Type Single Family Residence
Listing Status Active
Purchase Type For Sale
Square Footage 1,490 sqft
Price per Sqft $214
Subdivision Travis Ranch Marina
MLS Listing ID 20797384
Style Ranch
Bedrooms 3
Full Baths 2
HOA Fees $405/ann
HOA Y/N Mandatory
Year Built 2022
Annual Tax Amount $6,810
Lot Size 4,617 Sqft
Acres 0.106
Property Description
Location
State TX
County Kaufman
Community Community Pool, Jogging Path/Bike Path, Park, Playground
Direction From HWY 80, exit Clements, left on 740, left on Lake Ray Hubbard Drive. Follow to Vega Drive and take a right, then left on Ackerly Drive.
Rooms
Dining Room 1
Interior
Interior Features Cable TV Available, High Speed Internet Available, Pantry, Walk-In Closet(s)
Heating Central, Natural Gas
Cooling Central Air, Electric
Flooring Carpet, Ceramic Tile, Luxury Vinyl Plank
Appliance Dishwasher, Electric Cooktop, Electric Oven, Microwave, Tankless Water Heater, Vented Exhaust Fan
Heat Source Central, Natural Gas
Laundry Electric Dryer Hookup, Full Size W/D Area
Exterior
Garage Spaces 2.0
Community Features Community Pool, Jogging Path/Bike Path, Park, Playground
Utilities Available Curbs, MUD Sewer, MUD Water, Sidewalk
Roof Type Composition
Total Parking Spaces 2
Garage Yes
Building
Lot Description Subdivision
Story One
Foundation Slab
Level or Stories One
Structure Type Brick
Schools
Elementary Schools Linda Lyon
Middle Schools Cain
High Schools Rockwall
School District Rockwall Isd
Others
Restrictions No Known Restriction(s)
Ownership See Agent
Acceptable Financing Cash, Conventional, FHA, Texas Vet, VA Loan
Listing Terms Cash, Conventional, FHA, Texas Vet, VA Loan
Special Listing Condition Survey Available






