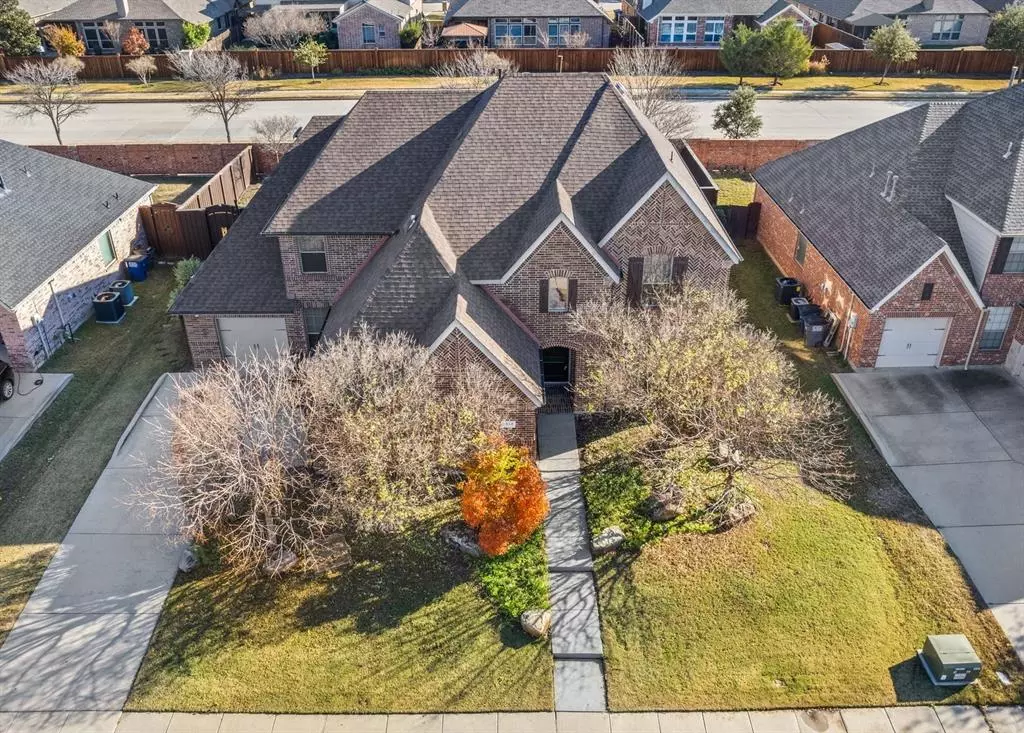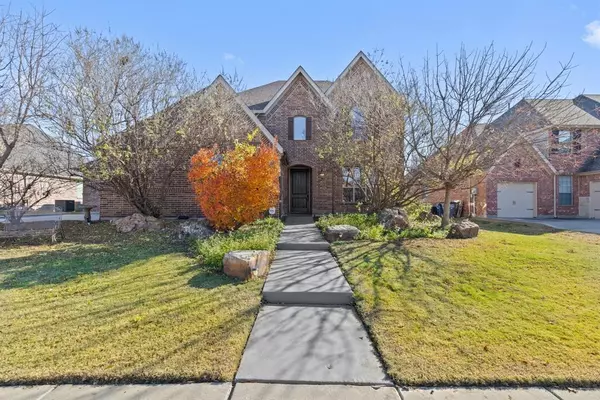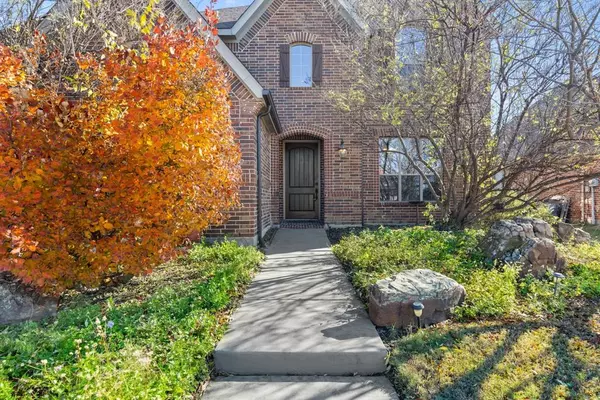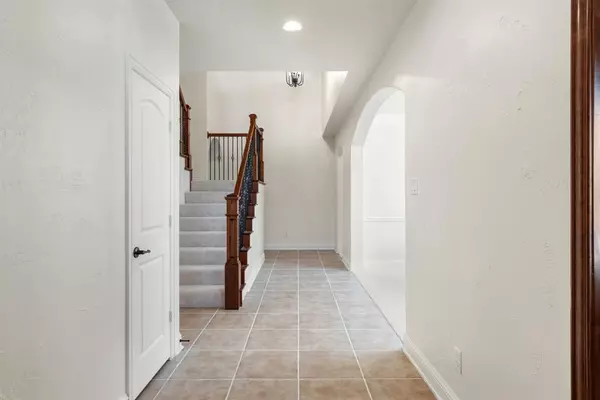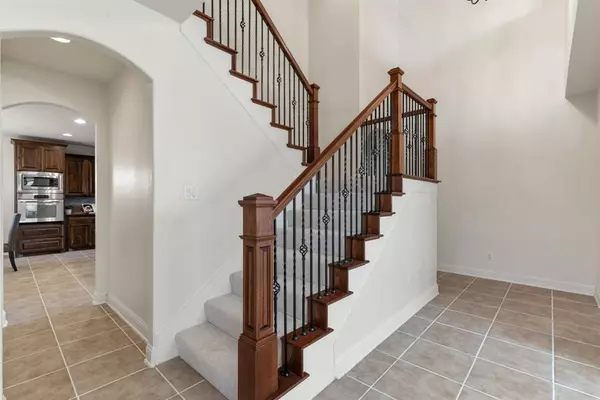2324 Emerald Lake Lane Little Elm, TX 75068
4 Beds
3 Baths
3,309 SqFt
UPDATED:
12/28/2024 06:04 PM
Key Details
Property Type Single Family Home
Sub Type Single Family Residence
Listing Status Active
Purchase Type For Sale
Square Footage 3,309 sqft
Price per Sqft $181
Subdivision Sunset Pointe Ph Seventeen
MLS Listing ID 20798241
Bedrooms 4
Full Baths 3
HOA Fees $165/qua
HOA Y/N Mandatory
Year Built 2007
Annual Tax Amount $9,536
Lot Size 9,888 Sqft
Acres 0.227
Property Description
As you step inside, you'll be greeted by a bright and airy open-concept layout, featuring fresh new paint and stylish, contemporary light fixtures. The main floor offers a spacious living area, formal dining, a generous size study, and a large eat-in kitchen with ample counter space and stainless-steel appliances. The kitchen seamlessly flows into the living area, creating the perfect setting for family gatherings and entertaining. The first level also features the primary suite with a large walk-in closet and guest room with a full bathroom. Upstairs, you'll find an expansive game room perfect for family gatherings or movie nights, along with two additional bedrooms, another full bathroom and cozy desk area.
Step outside to enjoy the covered outdoor grill area, providing the perfect setting for al fresco dining and entertaining guests. Whether hosting a BBQ or simply relaxing with a cup of coffee, this outdoor space is sure to become a favorite retreat.
With its ideal blend of comfort, style, and location, this home offers the perfect opportunity to live in one of the most desirable communities in Little Elm. Enjoy easy access to world-class amenities, dining, and entertainment, all while being surrounded by top-rated schools and a vibrant neighborhood. Don't miss out on this stunning home—schedule a showing today!
Location
State TX
County Denton
Direction GPS Friendly
Rooms
Dining Room 2
Interior
Interior Features Built-in Features, Cable TV Available, Decorative Lighting, Eat-in Kitchen, Elevator, High Speed Internet Available, Kitchen Island, Open Floorplan, Pantry, Walk-In Closet(s)
Heating Central, Natural Gas
Cooling Ceiling Fan(s), Central Air, Electric
Flooring Carpet, Tile
Fireplaces Number 1
Fireplaces Type Gas Logs, Living Room, Stone
Equipment Irrigation Equipment
Appliance Dishwasher, Disposal, Electric Oven, Gas Cooktop, Microwave, Vented Exhaust Fan
Heat Source Central, Natural Gas
Laundry Full Size W/D Area, Washer Hookup
Exterior
Exterior Feature Attached Grill, Built-in Barbecue, Covered Patio/Porch, Outdoor Grill, Private Yard
Garage Spaces 3.0
Fence Brick, High Fence, Privacy, Wood
Utilities Available City Sewer, City Water, Electricity Connected
Roof Type Composition
Total Parking Spaces 3
Garage Yes
Building
Lot Description Cleared, Interior Lot, Landscaped, Lrg. Backyard Grass, Sprinkler System
Story Two
Foundation Slab
Level or Stories Two
Structure Type Brick
Schools
Elementary Schools Robertson
Middle Schools Stafford
High Schools Panther Creek
School District Frisco Isd
Others
Ownership See Tax
Acceptable Financing Cash, Conventional, FHA, VA Loan
Listing Terms Cash, Conventional, FHA, VA Loan


