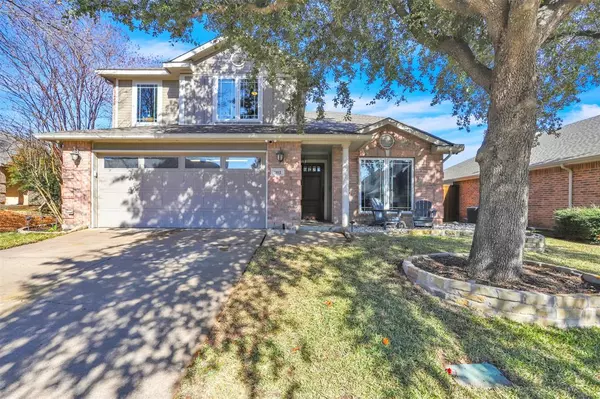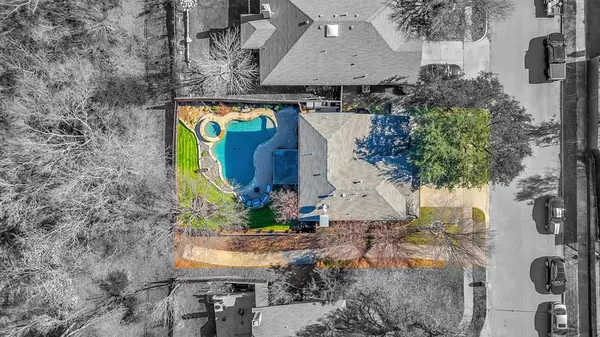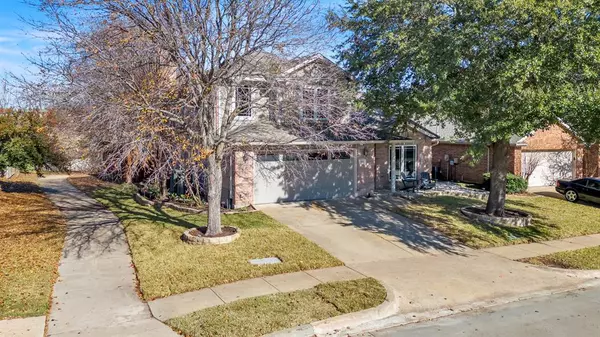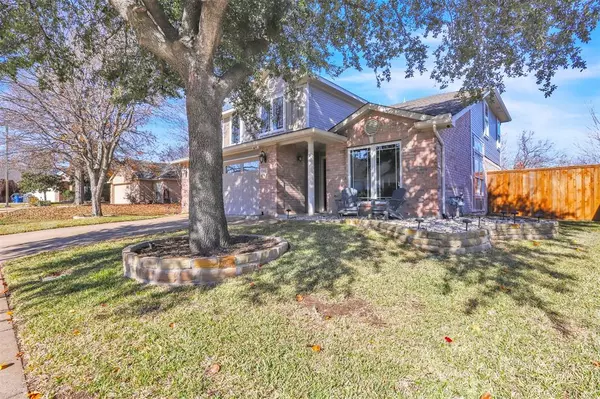
7812 Vista Creek Lane Sachse, TX 75048
4 Beds
3 Baths
2,107 SqFt
UPDATED:
12/23/2024 01:10 AM
Key Details
Property Type Single Family Home
Sub Type Single Family Residence
Listing Status Active
Purchase Type For Sale
Square Footage 2,107 sqft
Price per Sqft $241
Subdivision Woodbridge Ph 1
MLS Listing ID 20801866
Style Traditional
Bedrooms 4
Full Baths 2
Half Baths 1
HOA Fees $520/ann
HOA Y/N Mandatory
Year Built 1999
Annual Tax Amount $7,100
Lot Size 7,405 Sqft
Acres 0.17
Property Description
Discover elegance and comfort in this stunning 4-bedroom, 2.5-bath home located in the sought-after Woodcreek community, just minutes from George Bush Turnpike and within the acclaimed Wylie ISD. This residence offers both tranquility and convenience, featuring a breathtaking backyard pool and spa overlooking a serene greenbelt and creek. Inside, premium updates abound with Andersen low-e windows and Kohler fixtures throughout including an air massage bath. The gourmet kitchen boasts Kitchen Aid appliances, two refrigerated drawers, a built-in ice maker, and plentiful storage with custom built-ins and cabinetry. The garage is fully insulated and equipped with its own AC and heat, ensuring comfort year-round. Energy efficiency is paramount, with a spray foam attic and recently replaced Trane HVAC units (17 & 18 SEER). The pool area is equipped with a new heater, salt cell, and a high-efficiency variable speed pump with remote access for easy maintenance.
Experience unparalleled living in this extraordinary home. Contact us today to schedule your private showing!
Location
State TX
County Collin
Community Club House, Community Pool, Curbs, Golf, Greenbelt, Jogging Path/Bike Path, Park, Playground, Sidewalks
Direction use gps
Rooms
Dining Room 1
Interior
Interior Features Built-in Wine Cooler, Cable TV Available, Decorative Lighting, Double Vanity, Granite Counters, High Speed Internet Available, Kitchen Island, Smart Home System, Walk-In Closet(s)
Heating Central
Cooling Ceiling Fan(s), Central Air, Electric
Flooring Carpet, Ceramic Tile
Fireplaces Number 1
Fireplaces Type Den, Electric
Appliance Built-in Refrigerator, Dishwasher, Disposal, Electric Oven, Gas Cooktop, Ice Maker, Microwave, Convection Oven, Plumbed For Gas in Kitchen, Refrigerator, Vented Exhaust Fan
Heat Source Central
Laundry Electric Dryer Hookup, Utility Room, Full Size W/D Area, Washer Hookup
Exterior
Exterior Feature Covered Patio/Porch, Rain Gutters, Lighting
Garage Spaces 2.0
Fence Wood, Wrought Iron
Pool Gunite, Heated, In Ground, Pool/Spa Combo, Salt Water, Water Feature
Community Features Club House, Community Pool, Curbs, Golf, Greenbelt, Jogging Path/Bike Path, Park, Playground, Sidewalks
Utilities Available Cable Available, City Sewer, City Water, Concrete, Curbs, Individual Gas Meter, Individual Water Meter, Phone Available, Sewer Available
Roof Type Composition
Total Parking Spaces 2
Garage Yes
Private Pool 1
Building
Lot Description Adjacent to Greenbelt, Few Trees, Greenbelt, Interior Lot, Landscaped, Sprinkler System, Subdivision
Story Two
Foundation Slab
Level or Stories Two
Structure Type Board & Batten Siding,Brick,Siding
Schools
Elementary Schools Cox
High Schools Wylie East
School District Wylie Isd
Others
Restrictions Development
Ownership Davis
Acceptable Financing Cash, Conventional, FHA, VA Loan
Listing Terms Cash, Conventional, FHA, VA Loan







