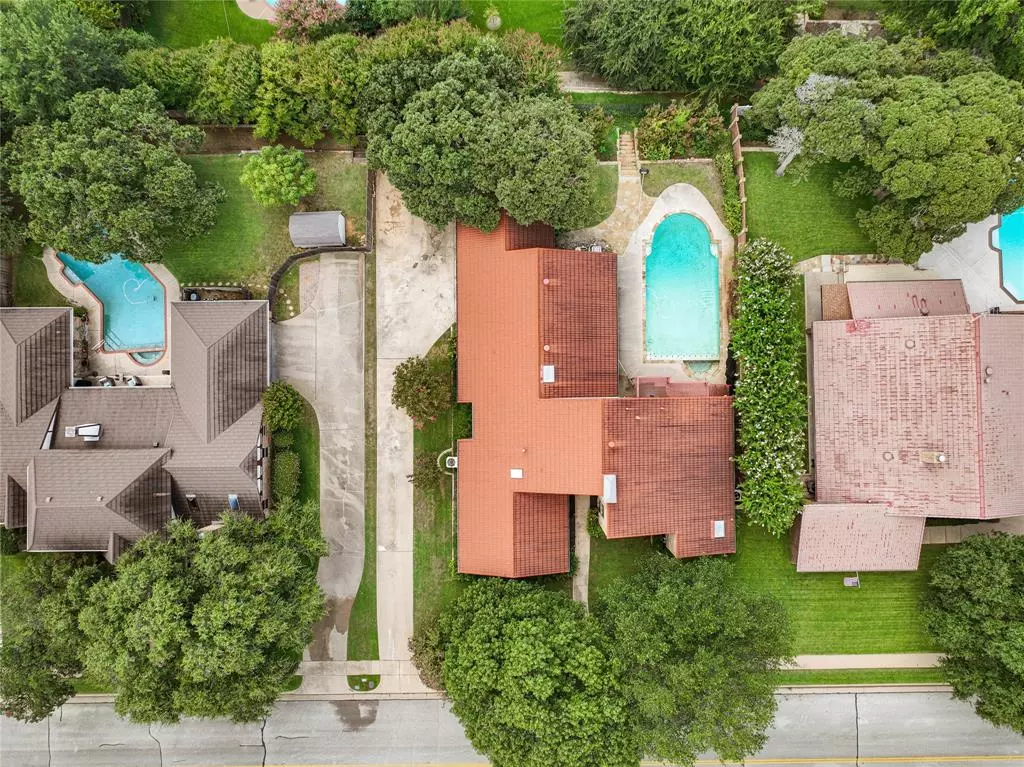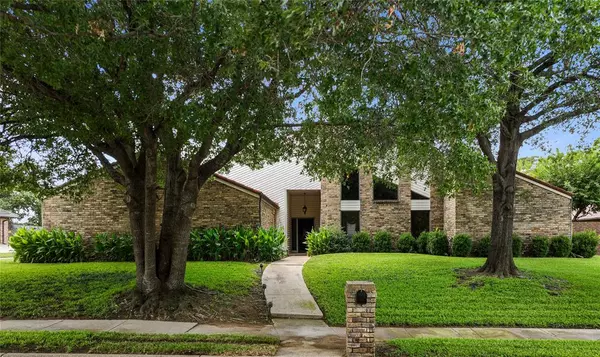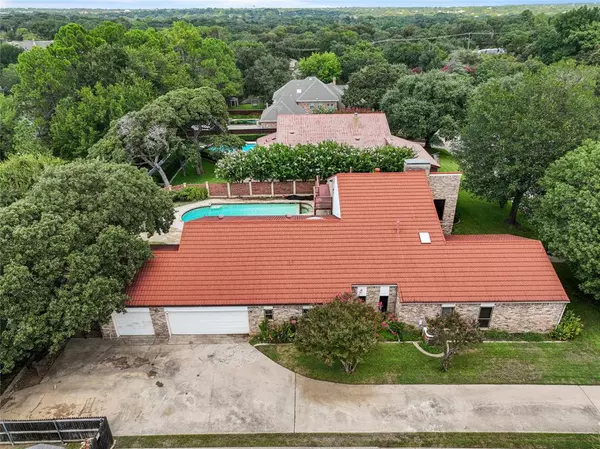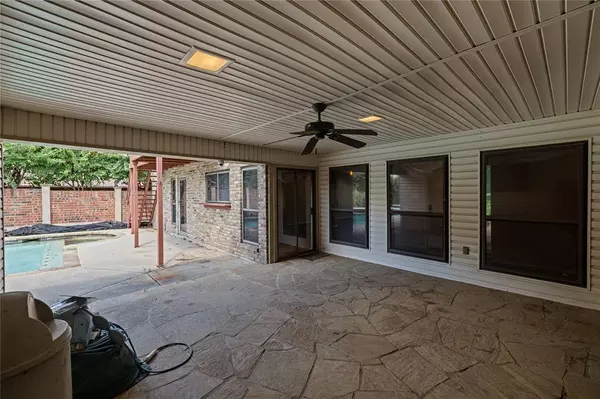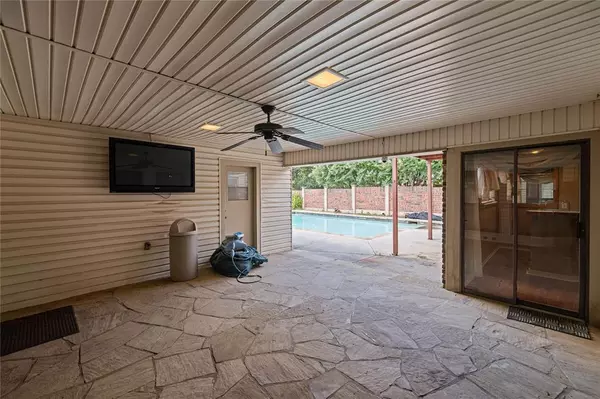3827 Ashbury Lane Bedford, TX 76021
5 Beds
4 Baths
3,344 SqFt
UPDATED:
12/28/2024 03:10 AM
Key Details
Property Type Single Family Home
Sub Type Single Family Residence
Listing Status Active
Purchase Type For Sale
Square Footage 3,344 sqft
Price per Sqft $203
Subdivision Bedford Estates Add
MLS Listing ID 20803187
Bedrooms 5
Full Baths 3
Half Baths 1
HOA Y/N Voluntary
Year Built 1979
Annual Tax Amount $11,003
Lot Size 0.356 Acres
Acres 0.356
Property Description
Discover this stunning 3,344 sq. ft. home offering a perfect blend of elegance, comfort, and privacy. With 5 spacious bedrooms, 3 full bathrooms, and 1 half bath, this property is designed to accommodate your lifestyle.
The heart of the home boasts two dining areas, ideal for hosting family gatherings or formal dinners. A 3-car garage includes a hidden mudroom, perfect for a cleanup station after a workout or doubling as a secure storage space.
The luxurious master suite features a hidden closet, perfect for use as a safe room or gun safe. New flooring, fresh paint, elegant trim, and upgraded vanities enhance every room, creating a modern and inviting atmosphere.
Step into the expansive backyard and be transported to your own private oasis. Enjoy the heated pool, relax in the separate hot tub, and entertain under the generously sized covered patio—all on a large, secluded lot offering unparalleled privacy.
Every detail has been thoughtfully upgraded to meet your needs. Don't miss the opportunity to make this exceptional property your home. Check out our attached extensive upgrade list!!
Location
State TX
County Tarrant
Direction See GPS
Rooms
Dining Room 2
Interior
Interior Features Cable TV Available, Eat-in Kitchen, High Speed Internet Available, Sound System Wiring, Walk-In Closet(s), Wet Bar
Flooring Ceramic Tile
Fireplaces Number 1
Fireplaces Type Brick, Gas, Living Room
Appliance Dishwasher, Electric Cooktop, Double Oven, Tankless Water Heater, Vented Exhaust Fan
Laundry Electric Dryer Hookup, Utility Room, Full Size W/D Area, Washer Hookup
Exterior
Garage Spaces 3.0
Pool Gunite, Heated, In Ground, Outdoor Pool, Pump, Salt Water, Separate Spa/Hot Tub, Water Feature
Utilities Available Cable Available, City Sewer, City Water, Curbs, Electricity Connected, Sidewalk
Roof Type Metal
Total Parking Spaces 3
Garage Yes
Private Pool 1
Building
Story One
Foundation Slab
Level or Stories One
Schools
Elementary Schools Spring Garden
High Schools Trinity
School District Hurst-Euless-Bedford Isd
Others
Ownership See Taxas
Acceptable Financing Cash, Conventional, FHA, VA Loan
Listing Terms Cash, Conventional, FHA, VA Loan
Special Listing Condition Aerial Photo


