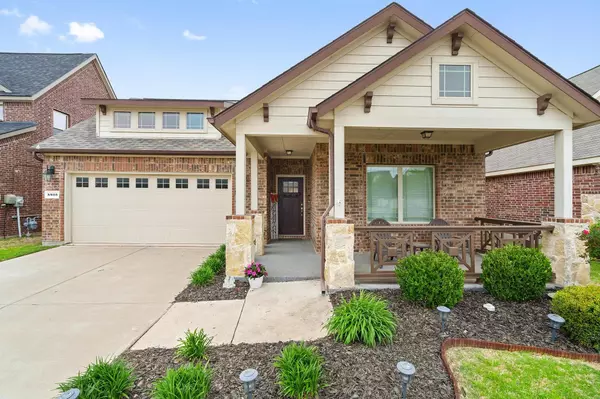$399,000
For more information regarding the value of a property, please contact us for a free consultation.
5805 Petunia Lane Rowlett, TX 75089
3 Beds
2 Baths
2,004 SqFt
Key Details
Property Type Single Family Home
Sub Type Single Family Residence
Listing Status Sold
Purchase Type For Sale
Square Footage 2,004 sqft
Price per Sqft $199
Subdivision Springfield Commons Ph 2
MLS Listing ID 20294847
Sold Date 04/19/23
Style Traditional
Bedrooms 3
Full Baths 2
HOA Fees $28
HOA Y/N Mandatory
Year Built 2016
Lot Size 6,194 Sqft
Acres 0.1422
Property Description
This beautiful home features vaulted ceilings and a large living area with gas logs in an upscale fireplace. The kitchen has an oversized island with room for seating, plus an extra large dining area with designer lighting. The primary bedroom is roomy, has high vaulted ceilings, and connects to the master bath with a nice-sized walk-in closet, a separate shower, and a large tub and a linen closet. The secondary bedrooms are also nicely sized and are conveniently located near the second bathroom. You will find plenty of storage areas in the laundry room and pantry. The entire home has easy-care stylish tile flooring. This home has deluxe-covered porches to help you relax and enjoy the front yard landscaping or the backyard sunsets. Full sprinklers with a foundation drip line, a security system, lush landscaping, and a 2022 architectural composition shingle roof. A neighborhood park, sidewalks, and green areas make this neighborhood shine.
Location
State TX
County Dallas
Community Greenbelt, Playground
Direction From Lakeview Parkway, turn North on Gordan Smith Road, Right on Sunflower Dr, then left to Petunia.
Rooms
Dining Room 2
Interior
Interior Features Built-in Features, Decorative Lighting, Flat Screen Wiring, Granite Counters, Kitchen Island, Open Floorplan, Pantry, Vaulted Ceiling(s), Walk-In Closet(s)
Heating Natural Gas
Cooling Central Air
Flooring Tile
Fireplaces Number 1
Fireplaces Type Gas, Gas Logs, Living Room
Appliance Dishwasher, Disposal, Electric Oven, Gas Cooktop
Heat Source Natural Gas
Laundry Utility Room, Full Size W/D Area
Exterior
Exterior Feature Covered Patio/Porch, Private Yard
Garage Spaces 2.0
Fence Back Yard, Fenced, Privacy, Wood
Community Features Greenbelt, Playground
Utilities Available City Sewer, Individual Gas Meter
Roof Type Composition
Garage Yes
Building
Lot Description Adjacent to Greenbelt, Greenbelt, Landscaped, Sprinkler System
Story One
Foundation Slab
Structure Type Brick,Rock/Stone
Schools
Elementary Schools Choice Of School
Middle Schools Choice Of School
High Schools Choice Of School
School District Garland Isd
Others
Restrictions Deed
Financing Cash
Special Listing Condition Agent Related to Owner, Deed Restrictions
Read Less
Want to know what your home might be worth? Contact us for a FREE valuation!

Our team is ready to help you sell your home for the highest possible price ASAP

©2024 North Texas Real Estate Information Systems.
Bought with Wasi Hussain • eXp Realty LLC





