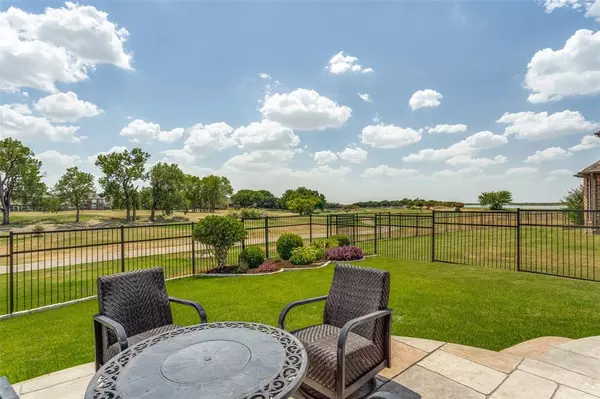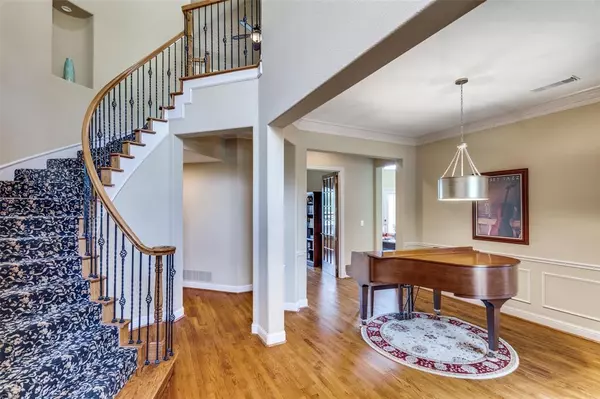$699,900
For more information regarding the value of a property, please contact us for a free consultation.
3805 Shoal Creek Drive The Colony, TX 75056
4 Beds
3 Baths
3,262 SqFt
Key Details
Property Type Single Family Home
Sub Type Single Family Residence
Listing Status Sold
Purchase Type For Sale
Square Footage 3,262 sqft
Price per Sqft $214
Subdivision Stewart Peninsula
MLS Listing ID 20430250
Sold Date 12/06/23
Bedrooms 4
Full Baths 3
HOA Fees $25
HOA Y/N Mandatory
Year Built 2001
Lot Size 10,079 Sqft
Acres 0.2314
Lot Dimensions 66x147
Property Description
Motivated Seller welcomes you to this stunning lakeview custom home on the golf course that is an entertainer's dream. The well-appointed, smartly updated home offers the perfect blend of tranquility with breathtaking views. Desired floorplan with two 1st floor bedrooms including the primary and 3 full baths. Guest bath on the 1st floor has a bathtub with unique insert for walk in shower access. Custom hardwood floors featured in the first floor living areas, office, bedrooms, and the upstairs game room and guest bedroom. Floor-to-ceiling updated Andersen windows let you enjoy captivating vistas of the lake and golf course. Backyard has a covered patio and extended stamped concrete area. Upstairs game room offers direct access to the covered balcony with engineered wood decking and ceiling fan. 3 car garage has Mitsubishi mini split HVAC along with a dedicated 240v prewired outlet for electric vehicle. Nearby access to lake marina. Bring all offers!
Location
State TX
County Denton
Community Community Pool, Curbs, Lake, Sidewalks
Direction From Main in the Colony, left at North Colony, Right on Stewart Blvd, Left on Shoal Creek. House in the cul-de-sac with sign in front yard. House is on the left.
Rooms
Dining Room 2
Interior
Interior Features Cable TV Available, Central Vacuum, Decorative Lighting, Eat-in Kitchen, Granite Counters, High Speed Internet Available, Open Floorplan, Pantry, Walk-In Closet(s)
Heating Natural Gas
Cooling Ceiling Fan(s), Central Air
Flooring Hardwood, Tile
Fireplaces Number 1
Fireplaces Type Brick, Masonry
Appliance Dishwasher, Disposal, Electric Cooktop, Electric Oven, Microwave, Double Oven, Tankless Water Heater, Vented Exhaust Fan
Heat Source Natural Gas
Laundry Electric Dryer Hookup, Utility Room, Full Size W/D Area, Washer Hookup
Exterior
Exterior Feature Balcony, Covered Deck, Covered Patio/Porch, Rain Gutters
Garage Spaces 3.0
Fence Metal
Community Features Community Pool, Curbs, Lake, Sidewalks
Utilities Available Cable Available, City Sewer, City Water, Community Mailbox, Concrete, Curbs, Electricity Connected, Individual Gas Meter, Individual Water Meter, Sidewalk, Underground Utilities
Roof Type Composition
Total Parking Spaces 3
Garage Yes
Building
Lot Description Few Trees, Landscaped, On Golf Course, Sprinkler System, Subdivision, Water/Lake View
Story Two
Foundation Slab
Level or Stories Two
Structure Type Brick
Schools
Elementary Schools Ethridge
Middle Schools Lakeview
High Schools The Colony
School District Lewisville Isd
Others
Ownership See Agent
Financing Cash
Read Less
Want to know what your home might be worth? Contact us for a FREE valuation!

Our team is ready to help you sell your home for the highest possible price ASAP

©2025 North Texas Real Estate Information Systems.
Bought with Jessica Sun • Mersal Realty





