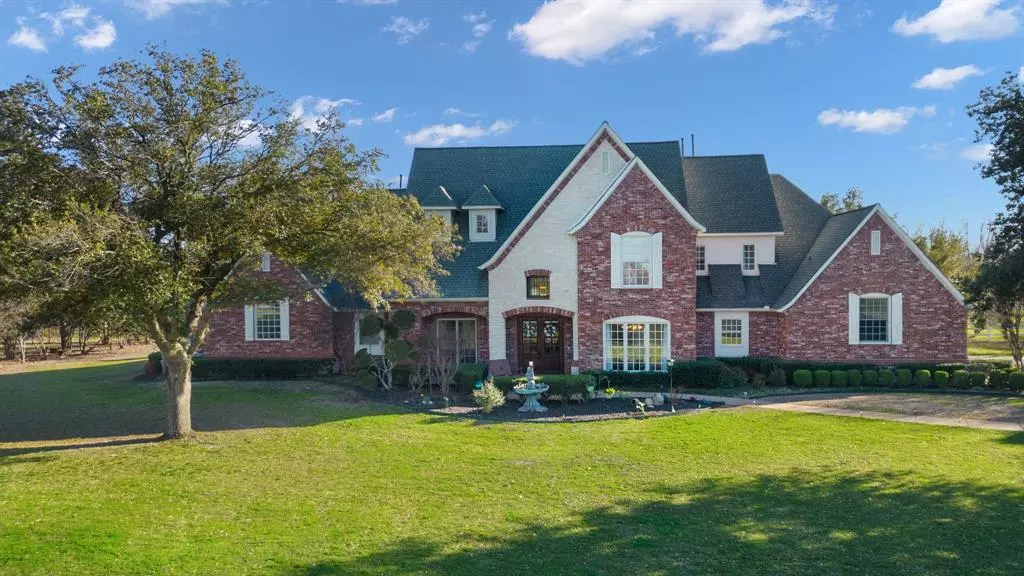$1,199,000
For more information regarding the value of a property, please contact us for a free consultation.
4500 Pecan Orchard Drive Parker, TX 75002
5 Beds
4 Baths
4,047 SqFt
Key Details
Property Type Single Family Home
Sub Type Single Family Residence
Listing Status Sold
Purchase Type For Sale
Square Footage 4,047 sqft
Price per Sqft $296
Subdivision Springhill Farms Ph I
MLS Listing ID 20543152
Sold Date 05/31/24
Style Traditional
Bedrooms 5
Full Baths 4
HOA Fees $34/ann
HOA Y/N Mandatory
Year Built 1996
Annual Tax Amount $12,970
Lot Size 2.000 Acres
Acres 2.0
Property Description
GORGEOUS GREAT WESTERN CUSTOM MODEL 2 ACRES located in BEAUTIFUL SPRINGHILL ESTATES Plano ISD. OFFERS 5 SPACIOUS BR 4B 3.5 CAR GARAGE POOL SPA GRAND LIVING RM 2 FPLACES GAMERM MEDIA BALCONY OVERLOOKS GORGEOUS VIEWS OF ACREAGE POOL SPA THE GRAND ENTRY W WOOD FLS CURVED STAIRCASE OPENS TO ROOMY LIVING W PLANTATION SHUTTERS GAS FP VIEWS OF THE POOL & LEADS TO CHEFS KITCHEN BREAKFAST BAR ISLAND & FORMAL DINING. 3 BROOM 2B ON FIRST FLOOR & SECOND FL 2 BROOMS 2 BATH GAMERM MEDIA BALCONY OVERLOOKS POOL & SPA OPEN KITCHEN INCLUDES DBL Conf OVEN BLT N MICROWAVE WOOD & GLASS CABINETS DBL PORCELAIN SINK LARGE ISLAND BAR PRIMARY SPACIOUS BROOM & ENSUITE BATH w SITTING AREA FIREPLACE BUILTNS BAY WINDOW DBL VANITY SINKS JETTED TUB WALKN SHOWER W ROOM FOR EXERCISE OR RELAXING !THREE BEDRMS DOWN!! 3RD BEDRM DOWN IS STAGE FOR OFFICE W BUILTNS 2 CLOSETS 2 WORKSPACE UPSTAIRS 2 BROOMS 2 BATH GAMERM MEDIA. ALL SOLID WOOD DOORS THRUOUT TRIPLECROWN MOLDINGS CHAIR MOLDINGS VAULTED CEILINGS ENERGY EFFICIENT!
Location
State TX
County Collin
Direction See GPS
Rooms
Dining Room 2
Interior
Interior Features Built-in Features, Cable TV Available, Cathedral Ceiling(s), Chandelier, Decorative Lighting, Double Vanity, Eat-in Kitchen, Flat Screen Wiring, High Speed Internet Available, Kitchen Island, Natural Woodwork, Open Floorplan, Paneling, Pantry, Smart Home System, Sound System Wiring, Vaulted Ceiling(s), Walk-In Closet(s), Wet Bar, Wired for Data, In-Law Suite Floorplan
Heating Central
Cooling Ceiling Fan(s), Central Air
Flooring Carpet, Ceramic Tile, Hardwood, Wood
Fireplaces Number 2
Fireplaces Type Bedroom, Blower Fan, Circulating, Electric, Gas, Gas Logs, Gas Starter, Living Room, Master Bedroom, Wood Burning
Equipment Intercom
Appliance Dishwasher, Disposal, Electric Cooktop, Gas Oven, Gas Water Heater, Microwave, Convection Oven, Double Oven, Plumbed For Gas in Kitchen, Vented Exhaust Fan
Heat Source Central
Laundry Electric Dryer Hookup, Utility Room, Full Size W/D Area, Washer Hookup
Exterior
Exterior Feature Balcony, Covered Courtyard, Rain Gutters, Lighting, Private Yard, Uncovered Courtyard
Garage Spaces 3.0
Fence Wrought Iron
Pool Diving Board, Fenced, Gunite, In Ground, Outdoor Pool, Pool Sweep, Pool/Spa Combo, Water Feature, Waterfall
Utilities Available Cable Available, Concrete, Electricity Available, Electricity Connected, Individual Gas Meter, Individual Water Meter, Natural Gas Available, Septic
Roof Type Composition
Total Parking Spaces 3
Garage Yes
Private Pool 1
Building
Lot Description Acreage, Cleared, Interior Lot, Landscaped, Lrg. Backyard Grass, Many Trees, Sprinkler System, Subdivision
Story Two
Foundation Slab
Level or Stories Two
Structure Type Brick,Concrete,Frame,Radiant Barrier,Rock/Stone,See Remarks
Schools
Elementary Schools Hickey
Middle Schools Bowman
High Schools Williams
School District Plano Isd
Others
Ownership see agent
Acceptable Financing Cash, Contact Agent, Conventional
Listing Terms Cash, Contact Agent, Conventional
Financing Cash
Read Less
Want to know what your home might be worth? Contact us for a FREE valuation!

Our team is ready to help you sell your home for the highest possible price ASAP

©2025 North Texas Real Estate Information Systems.
Bought with Jalyn York • Coldwell Banker Realty Frisco





