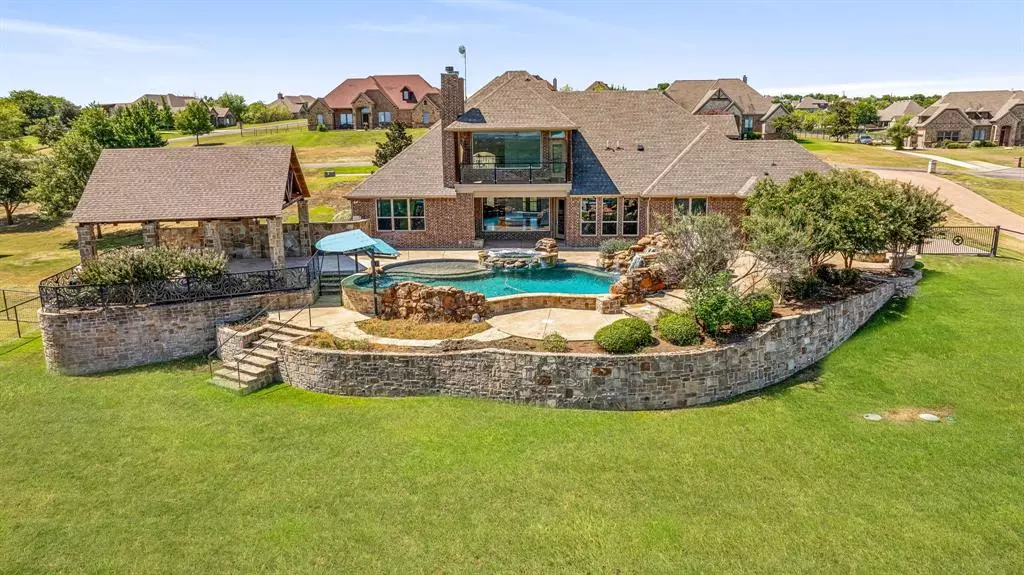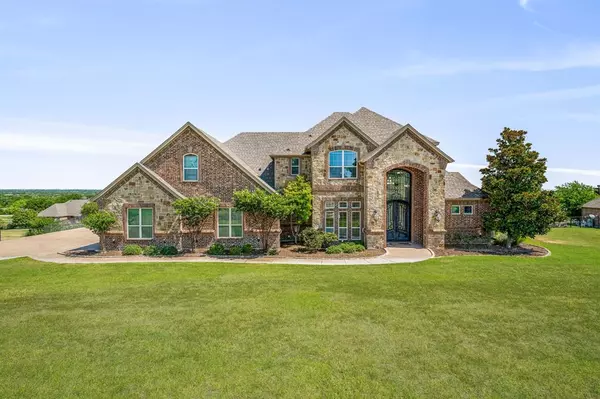$999,000
For more information regarding the value of a property, please contact us for a free consultation.
204 Rancho Vista Court Aledo, TX 76008
5 Beds
4 Baths
4,665 SqFt
Key Details
Property Type Single Family Home
Sub Type Single Family Residence
Listing Status Sold
Purchase Type For Sale
Square Footage 4,665 sqft
Price per Sqft $214
Subdivision Rancho Vista Estates
MLS Listing ID 20671839
Sold Date 08/16/24
Style Traditional,Other
Bedrooms 5
Full Baths 3
Half Baths 1
HOA Y/N Voluntary
Year Built 2012
Lot Size 1.000 Acres
Acres 1.0
Property Description
Stunning Home in Aledo ISD with Luxurious Amenities on 1 Acre! Welcome to this breathtaking 5 bed 4 bath, 4,665 sq ft residence featuring hand-scraped wood floors, granite countertops throughout, and a kitchen equipped with a gas stove, double oven, and top-of-the-line Thermador appliances. The upper level offers an additional living room with a balcony, a bar area, and a cinema room. Experience relaxation and fun with a heated pool and hot tub, slide, waterfall, grotto, & swim-up bar. The outdoor area also includes a gas fire pit, a full kitchen with a gas grill and Big Green Egg grill. A charming additional structure complete with electric and AC, perfect for a private office or a playhouse. Additional features include a storm shelter, reverse osmosis water purification system, tankless water heaters, irrigation, spray foam insulation, surround sound in the living room and outdoor kitchen area. This exceptional property combines luxury, functionality, and entertainment.
Location
State TX
County Parker
Direction see gps.
Rooms
Dining Room 2
Interior
Interior Features Decorative Lighting, Granite Counters, Kitchen Island, Sound System Wiring, Walk-In Closet(s)
Heating Central, Fireplace(s), Propane, Zoned
Cooling Ceiling Fan(s), Central Air, Electric, Zoned
Flooring Carpet, Ceramic Tile, Hardwood
Fireplaces Number 2
Fireplaces Type Brick, Family Room, Fire Pit, Outside, Propane, Stone
Appliance Built-in Refrigerator, Dishwasher, Disposal, Gas Cooktop, Ice Maker, Microwave, Double Oven, Refrigerator, Tankless Water Heater, Vented Exhaust Fan, Warming Drawer, Water Purifier
Heat Source Central, Fireplace(s), Propane, Zoned
Laundry Electric Dryer Hookup, Washer Hookup
Exterior
Exterior Feature Built-in Barbecue, Covered Patio/Porch, Fire Pit, Lighting, Outdoor Grill, Outdoor Kitchen, Storm Cellar
Garage Spaces 3.0
Fence Pipe
Pool Heated, In Ground, Outdoor Pool, Pool Sweep, Pool/Spa Combo, Separate Spa/Hot Tub, Water Feature, Waterfall
Utilities Available Aerobic Septic, Concrete, Electricity Available, Electricity Connected, Outside City Limits, Propane, Septic, Underground Utilities, Well, No City Services
Roof Type Composition
Total Parking Spaces 3
Garage Yes
Private Pool 1
Building
Lot Description Cul-De-Sac, Interior Lot, Landscaped, Sprinkler System
Story Two
Foundation Slab
Level or Stories Two
Structure Type Brick,Rock/Stone
Schools
Elementary Schools Annetta
Middle Schools Aledo
High Schools Aledo
School District Aledo Isd
Others
Restrictions Deed
Ownership see tax
Acceptable Financing Cash, Conventional
Listing Terms Cash, Conventional
Financing Conventional
Special Listing Condition Deed Restrictions
Read Less
Want to know what your home might be worth? Contact us for a FREE valuation!

Our team is ready to help you sell your home for the highest possible price ASAP

©2024 North Texas Real Estate Information Systems.
Bought with Julie Neuman • The Ashton Agency





