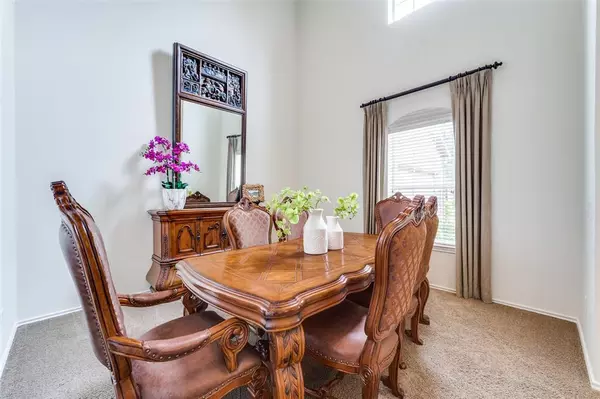$575,000
For more information regarding the value of a property, please contact us for a free consultation.
6901 Stony Hill Road Mckinney, TX 75072
4 Beds
3 Baths
3,010 SqFt
Key Details
Property Type Single Family Home
Sub Type Single Family Residence
Listing Status Sold
Purchase Type For Sale
Square Footage 3,010 sqft
Price per Sqft $191
Subdivision Hillsborough
MLS Listing ID 20637484
Sold Date 09/23/24
Style Traditional
Bedrooms 4
Full Baths 3
HOA Fees $79/ann
HOA Y/N Mandatory
Year Built 2002
Annual Tax Amount $8,396
Lot Size 7,840 Sqft
Acres 0.18
Lot Dimensions See Survey
Property Description
Meticulously maintained,1owner Goodman home on a quiet cul-de-sac in sought-after Stonebridge Ranch. Steps from award-winning elem and middle schools, with McKinney Boyd close by. Major updates include HVAC systems in 2019 and 2022, water heaters in 2020, and a 7-year-old roof. PRICED TO ALLOW YOU TO ADD YOUR PERSONAL DESIGN TOUCHES!
The kitchen features double ovens and IS PLUMBED FOR A GAS COOKTOP! Nail-down hardwd in the fam room, w a fireplace and custom built-ins. Covered patios at the front and back.
With 3 living areas and 2 dining, this home offers exceptional flexibility. The primary and secondary bedrooms are on the 1st level, w 2 bedrooms, a lg game room on the 2nd plus an unfinished bonus room! The spacious primary ste includes a bay window, double vanities, a sep tub and shower, and a large walk-in closet. 2 walk-in attics for extra storage.
Stonebridge Ranch HOA amenities include pickle-ball, tennis, catch & release ponds, comm pools, & more!
Location
State TX
County Collin
Community Community Dock, Community Pool, Curbs, Greenbelt, Playground, Pool, Sidewalks, Tennis Court(S), Other
Direction See GPS
Rooms
Dining Room 2
Interior
Interior Features Built-in Features, Cable TV Available, Decorative Lighting, Double Vanity, Flat Screen Wiring, Granite Counters, High Speed Internet Available, Natural Woodwork, Open Floorplan, Pantry, Vaulted Ceiling(s), Walk-In Closet(s)
Heating Central, Fireplace(s), Natural Gas, Zoned
Cooling Ceiling Fan(s), Central Air, Gas, Zoned
Flooring Carpet, Ceramic Tile, Wood
Fireplaces Number 1
Fireplaces Type Gas, Gas Starter
Appliance Dishwasher, Disposal, Electric Cooktop, Gas Water Heater, Microwave, Double Oven, Plumbed For Gas in Kitchen
Heat Source Central, Fireplace(s), Natural Gas, Zoned
Laundry Electric Dryer Hookup, Utility Room, Full Size W/D Area, Washer Hookup
Exterior
Exterior Feature Covered Patio/Porch, Private Yard
Garage Spaces 2.0
Fence Wood
Community Features Community Dock, Community Pool, Curbs, Greenbelt, Playground, Pool, Sidewalks, Tennis Court(s), Other
Utilities Available City Sewer, City Water, Curbs
Roof Type Composition
Total Parking Spaces 2
Garage Yes
Building
Lot Description Cul-De-Sac, Landscaped, Sprinkler System, Subdivision
Story Two
Foundation Slab
Level or Stories Two
Structure Type Brick,Siding
Schools
Elementary Schools Wolford
Middle Schools Evans
High Schools Mckinney Boyd
School District Mckinney Isd
Others
Ownership See Trans Desk
Acceptable Financing Cash, Conventional, FHA, VA Loan
Listing Terms Cash, Conventional, FHA, VA Loan
Financing Conventional
Read Less
Want to know what your home might be worth? Contact us for a FREE valuation!

Our team is ready to help you sell your home for the highest possible price ASAP

©2025 North Texas Real Estate Information Systems.
Bought with Xiaojun Liu • U Property Management





