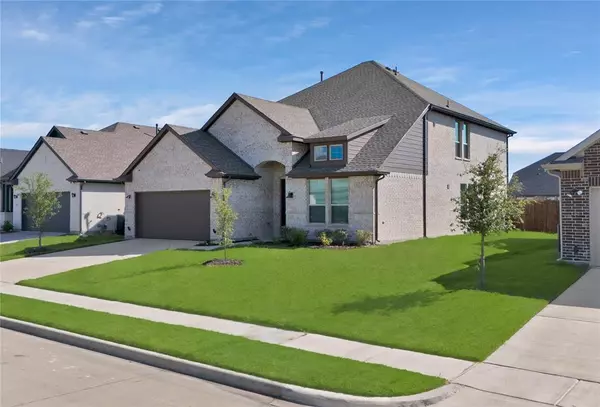$439,500
For more information regarding the value of a property, please contact us for a free consultation.
425 Tuscany Drive Forney, TX 75126
5 Beds
3 Baths
3,043 SqFt
Key Details
Property Type Single Family Home
Sub Type Single Family Residence
Listing Status Sold
Purchase Type For Sale
Square Footage 3,043 sqft
Price per Sqft $144
Subdivision Diamond Creek
MLS Listing ID 20704833
Sold Date 10/18/24
Bedrooms 5
Full Baths 3
HOA Fees $37/ann
HOA Y/N Mandatory
Year Built 2022
Annual Tax Amount $8,979
Lot Size 8,668 Sqft
Acres 0.199
Property Description
Assumable FHA with 2022 rate! No MUD or PID tax on this stunning like-new 2022 home with 5 Bedrooms, 3 Full Bathrooms, Living Room, Office, Game Room & Media Room! All this on a very large lot! Kitchen features gas range & large pantry with a dining area that can accommodate a very large table. Open floorplan is light and bright and offers lots of options for furniture placement & for entertaining friends and family. The primary bedroom has an ensuite bath with dual vanities, an oversized shower and walk-in closet. There is a second bedroom downstairs with a full bath which would make great mother-in-law accommodations. Spacious game room upstairs. Dedicated media room with doors also upstairs. Keypad entry, security system, blinds, sprinkler system, gutters, garage door opener all included with this move-in ready home! Walk less than .5 mile to elementary school and under 3 mi to middle and high schools! Short drive from Downtown Dallas.
Location
State TX
County Kaufman
Direction GPS is Accurate.
Rooms
Dining Room 1
Interior
Interior Features Cable TV Available, Chandelier, Decorative Lighting, Double Vanity, Eat-in Kitchen, Granite Counters, High Speed Internet Available, Kitchen Island, Open Floorplan, Pantry, Walk-In Closet(s)
Heating Central, ENERGY STAR Qualified Equipment, Natural Gas
Cooling Ceiling Fan(s), Central Air, Electric, ENERGY STAR Qualified Equipment
Flooring Carpet, Luxury Vinyl Plank
Appliance Dishwasher, Disposal, Gas Cooktop, Gas Oven, Gas Water Heater, Microwave, Plumbed For Gas in Kitchen
Heat Source Central, ENERGY STAR Qualified Equipment, Natural Gas
Laundry Electric Dryer Hookup, Utility Room, Full Size W/D Area, Washer Hookup
Exterior
Exterior Feature Covered Patio/Porch, Rain Gutters, Lighting
Garage Spaces 2.0
Fence Wood
Utilities Available All Weather Road, Cable Available, City Sewer, City Water, Community Mailbox, Curbs, Electricity Connected, Individual Gas Meter, Individual Water Meter, Natural Gas Available, Phone Available, Sidewalk, Underground Utilities
Roof Type Composition
Total Parking Spaces 2
Garage Yes
Building
Lot Description Landscaped, Lrg. Backyard Grass, Sprinkler System
Story Two
Foundation Slab
Level or Stories Two
Structure Type Brick
Schools
Elementary Schools Crosby
Middle Schools Jackson
High Schools North Forney
School District Forney Isd
Others
Ownership Please see tax record
Financing FHA
Read Less
Want to know what your home might be worth? Contact us for a FREE valuation!

Our team is ready to help you sell your home for the highest possible price ASAP

©2025 North Texas Real Estate Information Systems.
Bought with Mohammed Kadhim • Keller Williams Realty DPR





