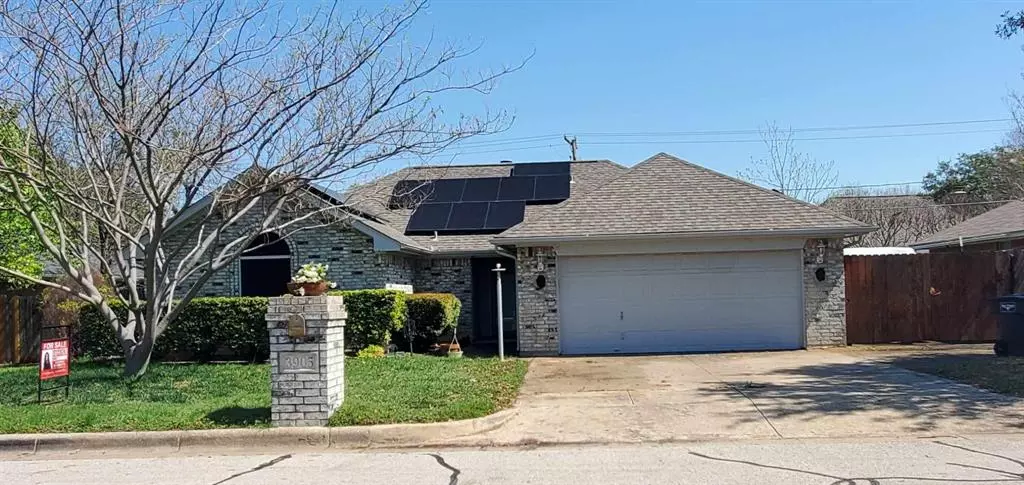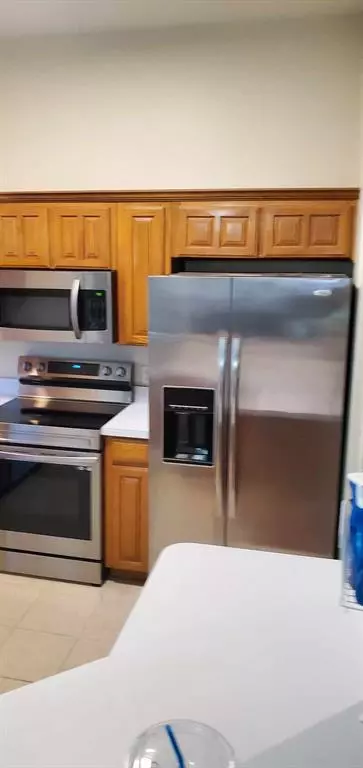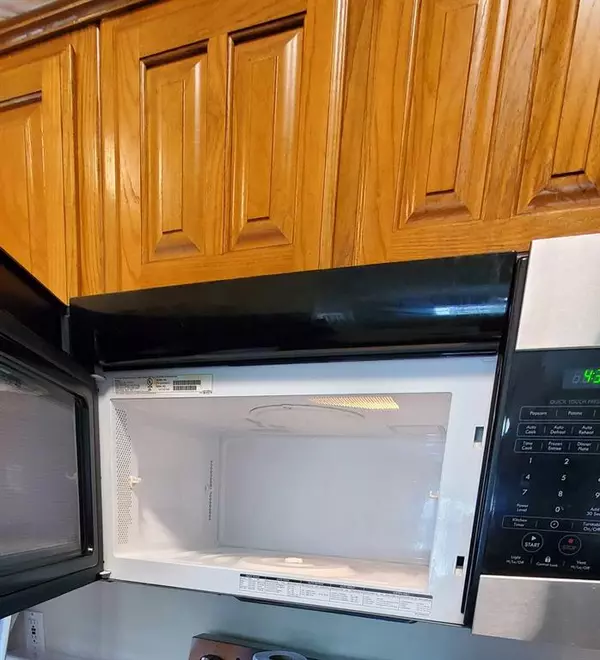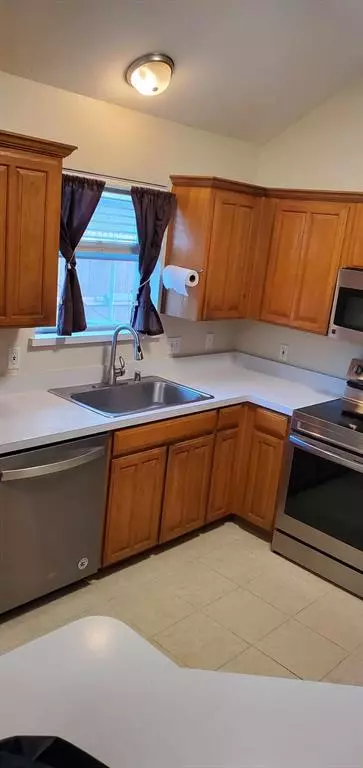$305,000
For more information regarding the value of a property, please contact us for a free consultation.
3905 Devonaire Drive Fort Worth, TX 76008
3 Beds
2 Baths
1,440 SqFt
Key Details
Property Type Single Family Home
Sub Type Single Family Residence
Listing Status Sold
Purchase Type For Sale
Square Footage 1,440 sqft
Price per Sqft $211
Subdivision Marys Creek Estates Sub
MLS Listing ID 20563654
Sold Date 11/15/24
Bedrooms 3
Full Baths 2
HOA Y/N None
Year Built 1996
Annual Tax Amount $2,573
Lot Size 7,187 Sqft
Acres 0.165
Property Description
Beautiful 3 bedroom, 2 bathrooms and a cozy open concept living, dining and kitchen. Recently updated with solar panels which are paid for in full, any benefits are immediate. Brand new Dishwasher, stove and garbage disposal. Gorgeous new wood flooring in main area with carpeted bedrooms and tile bathrooms. All 3 bedrooms have a walk-in closet, so plenty of space. Large back yard with covered patio and a large storage shed. Extra parking inside the fence for a custom car or boat. The home is near Lost Creek Golf Club. All fireplace coverage stays, refrigerator stays, recently power washed patio and porch, recently painted, carpets steamed, deep cleaned entire home. Home electricity runs off of a solar exchange program, electricity bill is usually less than $30 a month. Information deemed reliable but not guaranteed. Buyers and buyer's agent to verify all MLS information.
Location
State TX
County Tarrant
Community Golf
Direction Head West on Interstate 30W, exit 18 Linkcrest, go to stop sign, make a left turn and go under the bridge, at second stop sign turn left, basically a U turn, second right will be Devonaire Drive, come down to 3905, home is on the left.
Rooms
Dining Room 1
Interior
Interior Features Built-in Features, Cable TV Available, High Speed Internet Available, Open Floorplan, Pantry, Vaulted Ceiling(s), Walk-In Closet(s)
Heating Active Solar, Central, Fireplace(s)
Cooling Ceiling Fan(s), Central Air
Flooring Carpet, Ceramic Tile, Hardwood
Fireplaces Number 1
Fireplaces Type Den, Stone
Appliance Dishwasher, Disposal, Electric Cooktop, Electric Oven, Electric Range, Electric Water Heater, Microwave, Refrigerator, Water Softener
Heat Source Active Solar, Central, Fireplace(s)
Laundry Utility Room, Full Size W/D Area
Exterior
Exterior Feature Covered Patio/Porch, RV/Boat Parking
Garage Spaces 2.0
Fence Back Yard, Privacy, Wood
Community Features Golf
Utilities Available City Sewer, City Water, Electricity Connected, See Remarks
Garage Yes
Building
Story One
Level or Stories One
Schools
Elementary Schools Waverlypar
Middle Schools Daggett
High Schools Westn Hill
School District Fort Worth Isd
Others
Ownership Alan and Bruce Bishop
Acceptable Financing Cash, Conventional, FHA, VA Loan
Listing Terms Cash, Conventional, FHA, VA Loan
Financing FHA
Read Less
Want to know what your home might be worth? Contact us for a FREE valuation!

Our team is ready to help you sell your home for the highest possible price ASAP

©2025 North Texas Real Estate Information Systems.
Bought with Kathy Beck • Keller Williams Realty DPR





