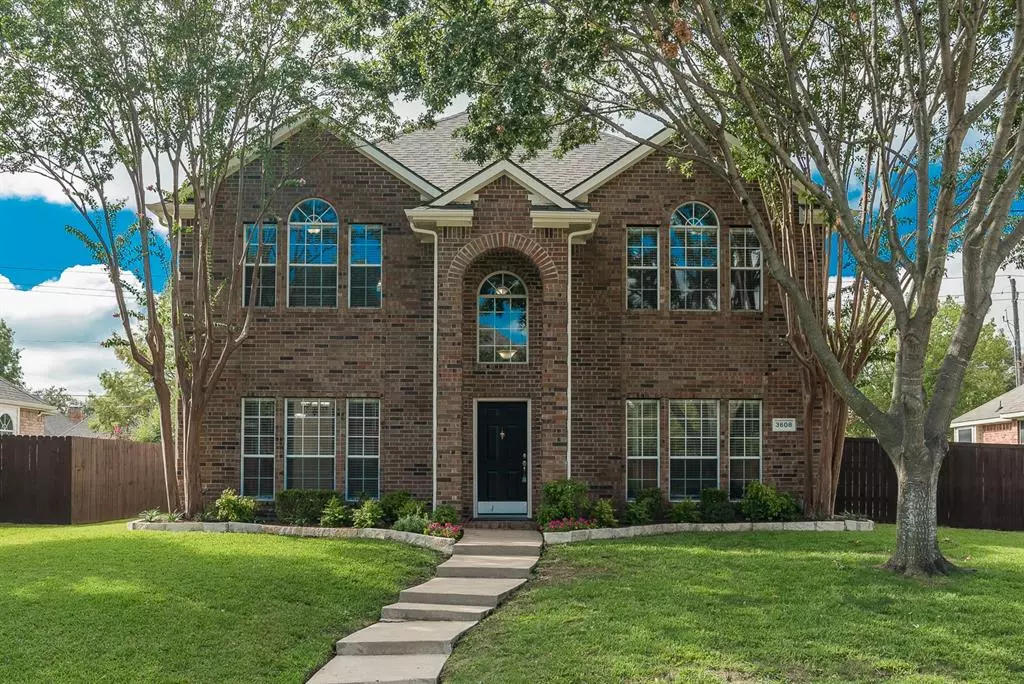$550,000
For more information regarding the value of a property, please contact us for a free consultation.
3608 Lowrey Way Plano, TX 75025
4 Beds
3 Baths
2,693 SqFt
Key Details
Property Type Single Family Home
Sub Type Single Family Residence
Listing Status Sold
Purchase Type For Sale
Square Footage 2,693 sqft
Price per Sqft $204
Subdivision Briar Meadow
MLS Listing ID 20726885
Sold Date 11/19/24
Style Traditional
Bedrooms 4
Full Baths 2
Half Baths 1
HOA Y/N None
Year Built 2000
Lot Size 7,405 Sqft
Acres 0.17
Lot Dimensions 65 X 114
Property Description
Rare Opportunity To Find This Very Well Priced And Totally Updated Traditional Home With Beautiful Upgrades! Fabulous Location With Superb Plano Schools! Featuring Four Bedrooms, Family Room With Fireplace, Private First Floor Study Which Could Be Set Up As A Formal Living Area + An Upstairs Game-Room! Modern Updates Include: New Roof* New Exterior Paint* New Fence Stain* Custom Neutral Color Paint Throughout* Newer Flooring ~ No Carpet* New Bathroom Polished Porcelain Tile Floor* Freshly Painted White Kitchen And Bathroom Cabinets* New Kitchen And Bathroom Countertops* Chef's Granite Kitchen Boasts Tile Backsplash, Center Island, Stainless Steel Refrigerator-Freezer, Microwave Oven And Gas Cooktop* Sunny Breakfast Area Adjoins Kitchen* Formal Dining Room* Spacious Master-Primary Bedroom + Three Guest Bedrooms + A Game-Room Complete The Second Level Of This Pristine Beauty! Newly Painted Attached 2 Car Garage Has Epoxy Flooring* Sprinkler System* Landscaped* Cul-de-sac Location!
Location
State TX
County Collin
Direction From Dallas North Tollroad* East On Legacy Drive* Pass Coit Road* Left (North) On Rochelle Drive* Right (East)On Lowrey Way (First Street)* 3608 Is On The Right Hand Side Before The End Of The Cul-De-Sac
Rooms
Dining Room 2
Interior
Interior Features Cable TV Available, Cathedral Ceiling(s), Chandelier, Decorative Lighting, Eat-in Kitchen, Granite Counters, High Speed Internet Available, Kitchen Island, Open Floorplan, Walk-In Closet(s)
Heating Central, Fireplace(s), Natural Gas, Zoned
Cooling Ceiling Fan(s), Central Air, Electric, Zoned
Flooring Ceramic Tile, Other, Wood
Fireplaces Number 1
Fireplaces Type Brick, Gas Starter, Living Room, Wood Burning
Appliance Dishwasher, Disposal, Electric Oven, Gas Cooktop, Microwave, Refrigerator, Vented Exhaust Fan
Heat Source Central, Fireplace(s), Natural Gas, Zoned
Exterior
Exterior Feature Garden(s), Private Yard
Garage Spaces 2.0
Fence Fenced, Wood
Utilities Available City Sewer, City Water, Curbs, Individual Gas Meter, Individual Water Meter, Sidewalk
Total Parking Spaces 2
Garage Yes
Building
Lot Description Cul-De-Sac, Few Trees, Landscaped, Lrg. Backyard Grass, Sprinkler System, Subdivision
Story Two
Foundation Slab
Level or Stories Two
Structure Type Brick,Siding
Schools
Elementary Schools Mathews
Middle Schools Schimelpfe
High Schools Clark
School District Plano Isd
Others
Ownership See Agent
Acceptable Financing Cash, Conventional, FHA, VA Loan
Listing Terms Cash, Conventional, FHA, VA Loan
Financing Conventional
Read Less
Want to know what your home might be worth? Contact us for a FREE valuation!

Our team is ready to help you sell your home for the highest possible price ASAP

©2024 North Texas Real Estate Information Systems.
Bought with Mary Zheng • Letshine Realty LLC


