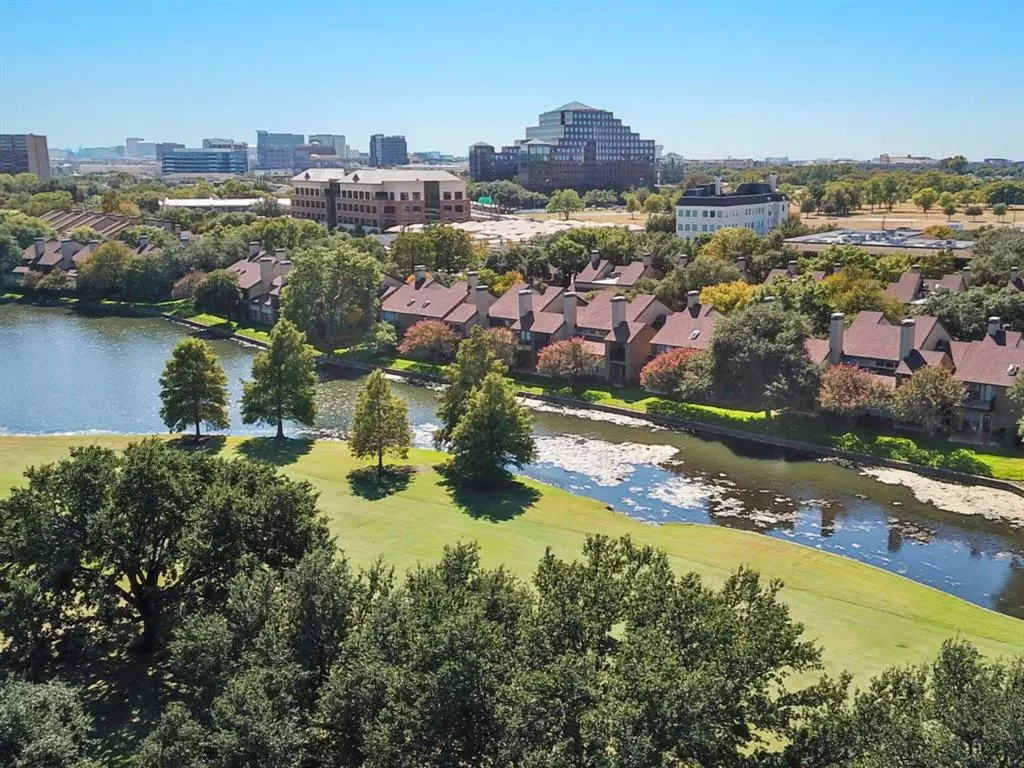$374,900
For more information regarding the value of a property, please contact us for a free consultation.
5114 Westgrove Drive #5114 Dallas, TX 75248
2 Beds
3 Baths
1,918 SqFt
Key Details
Property Type Condo
Sub Type Condominium
Listing Status Sold
Purchase Type For Sale
Square Footage 1,918 sqft
Price per Sqft $195
Subdivision Bent Tree Condos
MLS Listing ID 20693590
Sold Date 11/21/24
Style Contemporary/Modern
Bedrooms 2
Full Baths 2
Half Baths 1
HOA Fees $702/mo
HOA Y/N Mandatory
Year Built 1982
Annual Tax Amount $7,262
Lot Size 9.591 Acres
Acres 9.591
Property Description
Tranquil, gated living on the fairways of Bent Tree Country Club. Welcome to 5114 Westgrove within the exclusive Lakes of Bent Tree. This large 1,918 sqft townhome-style condo with oversized two-car garage is located on the serene garden side of the community and features a covered patio and private terrace. Step inside to find a very versatile and open floor plan. The cozy family room has soaring ceilings, a stunning brick fireplace and floor to ceiling windows. Large dining room features a wet bar and plenty of room for a hutch, other display cabinets, or additional seating. Light and bright kitchen with sitting room and breakfast nook opens to the covered patio. Upstairs is the primary ensuite with walk-in closet and private terrace. Loft study area leads to the second bedroom also with ensuite bath. Concluding downstairs is the laundry and a half bath. You’ll enjoy tennis courts, a swimming pool, BBQ grill area and spectacular views of the lake and golf course within the community.
Location
State TX
County Dallas
Community Club House, Community Pool, Community Sprinkler, Gated, Greenbelt, Lake, Perimeter Fencing, Pool
Direction From Dallas take North Dallas Tollway. Take the exit towards Keller Springs Rd - Westgrove. Turn right on Keller Springs Rd; turn left onto Knoll Trail Drive; turn right onto Westgrove; turn right into Lakes of Bent Tree.
Rooms
Dining Room 2
Interior
Interior Features Built-in Features, Cable TV Available, Eat-in Kitchen, High Speed Internet Available, Loft, Open Floorplan, Pantry, Vaulted Ceiling(s), Wet Bar
Heating Central, Electric, Fireplace(s)
Cooling Ceiling Fan(s), Central Air, Electric
Flooring Carpet, Ceramic Tile
Fireplaces Number 1
Fireplaces Type Brick, Gas Starter, Living Room, Wood Burning
Appliance Dishwasher, Disposal, Electric Cooktop, Electric Oven, Microwave, Plumbed For Gas in Kitchen
Heat Source Central, Electric, Fireplace(s)
Laundry Utility Room, Full Size W/D Area
Exterior
Exterior Feature Balcony, Courtyard, Covered Patio/Porch
Garage Spaces 2.0
Pool Fenced, In Ground, Pool/Spa Combo, Water Feature
Community Features Club House, Community Pool, Community Sprinkler, Gated, Greenbelt, Lake, Perimeter Fencing, Pool
Utilities Available Cable Available, City Sewer, City Water
Roof Type Slate,Tile
Total Parking Spaces 2
Garage Yes
Private Pool 1
Building
Lot Description Greenbelt, Landscaped, Many Trees, Sprinkler System
Story Two
Foundation Slab
Level or Stories Two
Structure Type Brick
Schools
Elementary Schools Jerry Junkins
Middle Schools Walker
High Schools White
School District Dallas Isd
Others
Ownership Solcher
Acceptable Financing Cash, Conventional
Listing Terms Cash, Conventional
Financing Conventional
Special Listing Condition Aerial Photo
Read Less
Want to know what your home might be worth? Contact us for a FREE valuation!

Our team is ready to help you sell your home for the highest possible price ASAP

©2024 North Texas Real Estate Information Systems.
Bought with Non Member • Non Realtor


