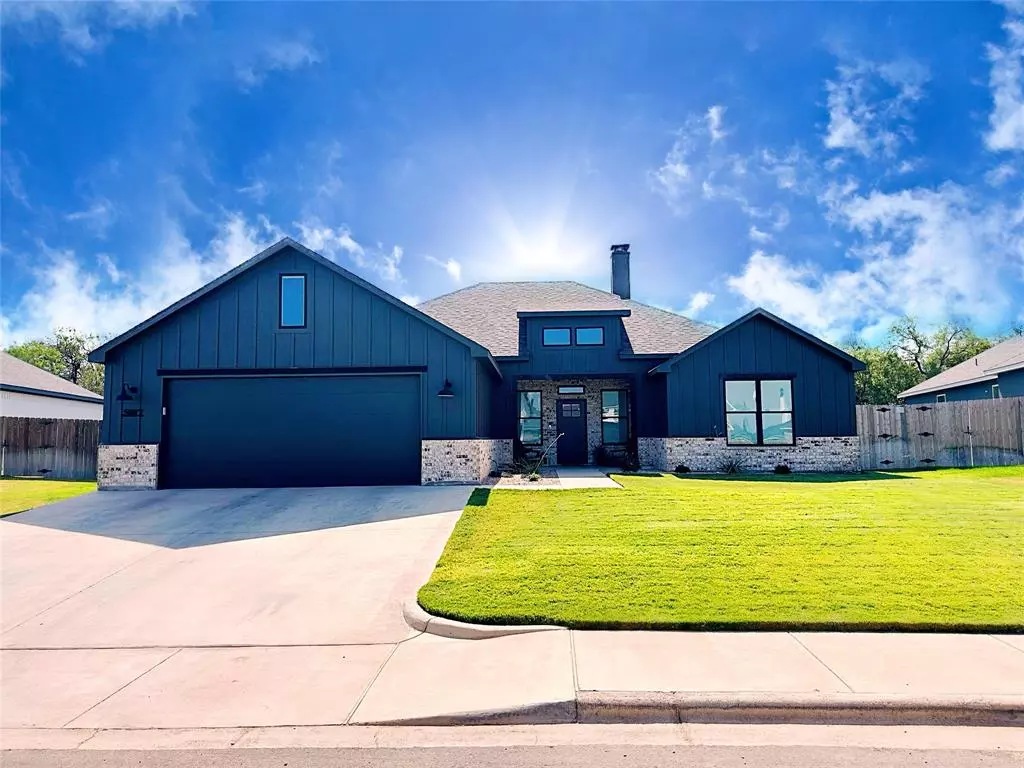$489,000
For more information regarding the value of a property, please contact us for a free consultation.
5007 Parksville Drive Abilene, TX 79606
4 Beds
3 Baths
2,950 SqFt
Key Details
Property Type Single Family Home
Sub Type Single Family Residence
Listing Status Sold
Purchase Type For Sale
Square Footage 2,950 sqft
Price per Sqft $165
Subdivision The Harvest Add
MLS Listing ID 20711237
Sold Date 12/02/24
Style Traditional
Bedrooms 4
Full Baths 3
HOA Fees $50/ann
HOA Y/N Mandatory
Year Built 2022
Annual Tax Amount $10,088
Lot Size 0.276 Acres
Acres 0.276
Property Description
Discover your dream home at 5007 Parksville, a stunning Kyle Paul construction in the sought-after Harvest Community. This expansive 2,950 square foot residence features the largest floor plan, designed for modern living and entertainment. This 4 bedroom, 3 bathroom open layout seamlessly connects the living, dining, and kitchen areas, adorned with a neutral color palette. The chef's kitchen boasts luxurious leather granite countertops, a Butler's pantry, and practical amenities like a reverse osmosis system and water softener. A convenient mudroom adds organization, while the laundry room includes a dedicated sink. Enjoy a game room designed specifically for playing pool, making it an ideal space for entertainment with family and friends. Step outside to your private patio with a pergola, perfect for outdoor gatherings. The Harvest Community offers a lifestyle of comfort, with a community pool and lazy river coming soon for resort-style living. Be sure & click on the 360 Virtual Tour
Location
State TX
County Taylor
Direction Heading south on Buffalo Gap Road take a right on to Beltway abd another right on to Landford in The Harvest Subdivision. Turn right on to Parksville. House will be on you right.
Rooms
Dining Room 1
Interior
Interior Features Cable TV Available, Decorative Lighting, High Speed Internet Available
Heating Central
Cooling Central Air, Electric
Flooring Luxury Vinyl Plank
Fireplaces Number 1
Fireplaces Type Brick
Appliance Dishwasher, Disposal, Electric Oven, Gas Cooktop, Microwave
Heat Source Central
Exterior
Garage Spaces 2.0
Fence Wood
Utilities Available Cable Available, City Sewer, City Water
Roof Type Composition
Total Parking Spaces 2
Garage Yes
Building
Story One
Foundation Slab
Level or Stories One
Structure Type Brick,Siding
Schools
Elementary Schools Wylie West
High Schools Wylie
School District Wylie Isd, Taylor Co.
Others
Ownership Joe and Leslee Wood
Acceptable Financing Cash, Conventional, FHA, VA Loan
Listing Terms Cash, Conventional, FHA, VA Loan
Financing Conventional
Read Less
Want to know what your home might be worth? Contact us for a FREE valuation!

Our team is ready to help you sell your home for the highest possible price ASAP

©2024 North Texas Real Estate Information Systems.
Bought with Kim Vacca • RE/MAX TRINITY

