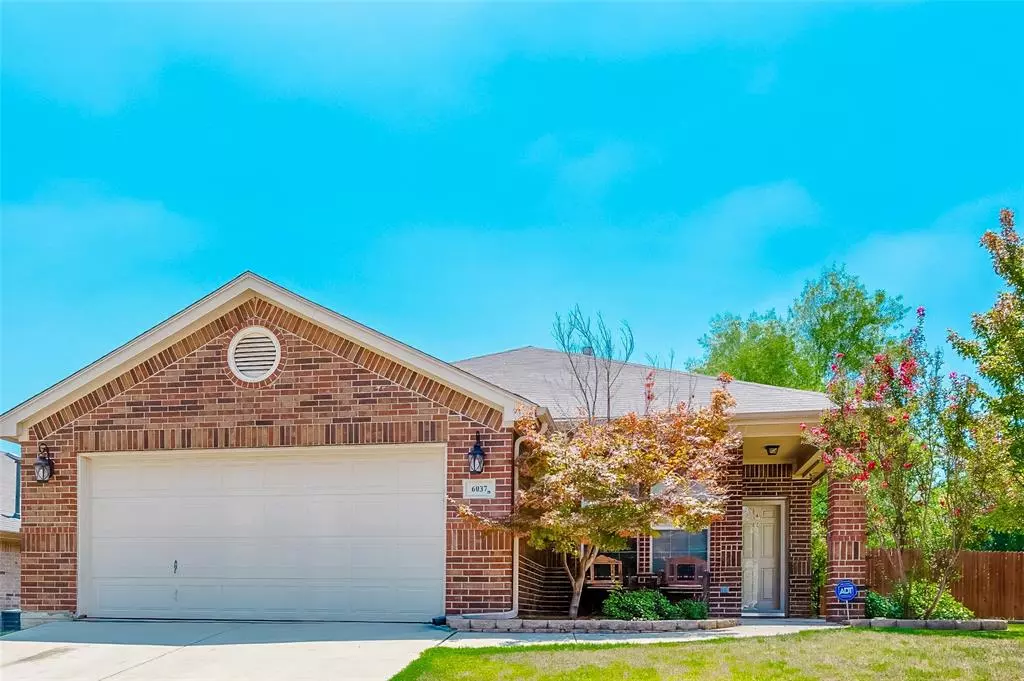$305,000
For more information regarding the value of a property, please contact us for a free consultation.
6037 Red Drum Drive Fort Worth, TX 76179
4 Beds
2 Baths
2,058 SqFt
Key Details
Property Type Single Family Home
Sub Type Single Family Residence
Listing Status Sold
Purchase Type For Sale
Square Footage 2,058 sqft
Price per Sqft $148
Subdivision Marine Creek Ranch Add
MLS Listing ID 20694927
Sold Date 12/23/24
Bedrooms 4
Full Baths 2
HOA Fees $30/ann
HOA Y/N Mandatory
Year Built 2007
Annual Tax Amount $8,515
Lot Size 7,840 Sqft
Acres 0.18
Property Description
Seller offering up to $5K concession with acceptable offer. Corner lot with lovely a covered porch and landscaped front yard located in Eagle MT-Saginaw ISD schools is sure to delight. This open concept home offers window seat in kitchen nook, walk-in pantry, and the family room is anchored by a cozy fireplace. Separate dining area makes for a perfect space to entertain guests with loads of natural light and archways. The primary bedroom fits a king-sized bed. Enjoy relaxing in the primary bath's garden tub. Huge walk-in closet. Fourth bedroom potential study. Large backyard with deck and pergola makes the perfect space for a cookout. Workshop is in excellent condition with more storage as well as electrical. Entire AC system, inside and outside units, replaced in 2023. Washer and dryer (both 2021) come with the house if desired. Sprinkler system. Marine Creek Ranch provides green spaces, walking trails as well as an amenity center. Some pics virtually staged. Come and see this gem!
Location
State TX
County Tarrant
Community Community Dock, Community Pool, Community Sprinkler, Sidewalks
Direction Going northwest on TXS 199-Jacksboro HWY, just west of Loop 820, take a right (go north) on Boat Club Rd, then right on Lea Crest Ln, then right on Ten Mile Bridge Rd, then left (north) on Bowman Roberts Rd, then right on Texas Shiner Dr, then left on Tilapia Dr. Home is corner-house on the right.
Rooms
Dining Room 2
Interior
Interior Features Cable TV Available, Decorative Lighting, Double Vanity, Eat-in Kitchen, High Speed Internet Available, Kitchen Island, Natural Woodwork, Open Floorplan, Paneling, Pantry, Smart Home System, Vaulted Ceiling(s), Walk-In Closet(s)
Heating Central, Natural Gas
Cooling Central Air, Electric
Flooring Tile, Wood
Fireplaces Number 1
Fireplaces Type Family Room, Gas, Glass Doors
Appliance Dishwasher, Disposal, Gas Range, Microwave
Heat Source Central, Natural Gas
Laundry Utility Room
Exterior
Exterior Feature Awning(s), Covered Deck, Covered Patio/Porch, Rain Gutters
Garage Spaces 2.0
Fence Wood
Community Features Community Dock, Community Pool, Community Sprinkler, Sidewalks
Utilities Available City Sewer, City Water, Sidewalk
Total Parking Spaces 2
Garage Yes
Building
Lot Description Few Trees, Sprinkler System
Story One
Foundation Slab
Level or Stories One
Structure Type Brick
Schools
Elementary Schools Greenfield
Middle Schools Ed Willkie
High Schools Chisholm Trail
School District Eagle Mt-Saginaw Isd
Others
Ownership See tax
Acceptable Financing Cash, Conventional, FHA, VA Loan
Listing Terms Cash, Conventional, FHA, VA Loan
Financing VA
Special Listing Condition Survey Available
Read Less
Want to know what your home might be worth? Contact us for a FREE valuation!

Our team is ready to help you sell your home for the highest possible price ASAP

©2024 North Texas Real Estate Information Systems.
Bought with Vanessa Salinas • Only 1 Realty Group LLC

